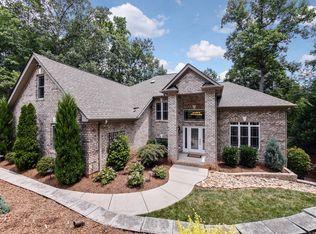Closed
$1,000,000
141 Ridgetop Rd, Mooresville, NC 28117
3beds
3,749sqft
Single Family Residence
Built in 1994
0.71 Acres Lot
$1,022,200 Zestimate®
$267/sqft
$4,448 Estimated rent
Home value
$1,022,200
$971,000 - $1.07M
$4,448/mo
Zestimate® history
Loading...
Owner options
Explore your selling options
What's special
Investors Dream! NO HOA fees and short term rentals allowed! This exceptional waterfront home sits on a generous lot and offers the perfect blend of luxury, comfort, and investment potential. Step inside to a light-filled, open layout highlighted by a dramatic two-story great room with a stacked-stone wood-burning fireplace, custom built-ins, and an expansive wall of windows framing breathtaking lake views. The chef’s kitchen is designed for entertaining with granite countertops, a tile backsplash, and a bright dining area. Savor your morning coffee or evening cocktails from the elevated balcony overlooking the water. The main-level primary suite is your private retreat, complete with hardwood floors, balcony access, a spa-inspired bath with dual sinks, jetted tub, and a walk-in shower. Upstairs, discover a versatile loft with Juliet balcony, two bedrooms connected by a jack-and-jill bath, plus a spacious bonus room. The finished walkout basement expands your living space with a recreation room, private office, and full bath—perfect for guests or work-from-home flexibility. Enjoy the outdoors from the covered patio or head to your private dock tucked into a peaceful cove. Whether for full-time living, a weekend getaway, or rental income—this home delivers the ultimate lake lifestyle! Schedule your private tour today!
Zillow last checked: 8 hours ago
Listing updated: October 31, 2025 at 10:16am
Listing Provided by:
Kristen Kosicki kristenk@ivesterjackson.com,
Ivester Jackson Christie's,
Kathy Merlo,
Ivester Jackson Christie's
Bought with:
Jamal Hamka
Carolina Landmark Realty
Source: Canopy MLS as distributed by MLS GRID,MLS#: 4255912
Facts & features
Interior
Bedrooms & bathrooms
- Bedrooms: 3
- Bathrooms: 4
- Full bathrooms: 3
- 1/2 bathrooms: 1
- Main level bedrooms: 1
Primary bedroom
- Level: Main
Bedroom s
- Level: Upper
Bedroom s
- Level: Upper
Bathroom full
- Level: Main
Bathroom half
- Level: Main
Bathroom full
- Level: Upper
Bathroom full
- Level: Basement
Bonus room
- Level: Upper
Dining area
- Level: Main
Other
- Level: Main
Kitchen
- Level: Main
Loft
- Level: Upper
Office
- Level: Basement
Recreation room
- Level: Basement
Heating
- Heat Pump
Cooling
- Central Air
Appliances
- Included: Dishwasher, Electric Range, Microwave, Washer/Dryer
- Laundry: Laundry Room, Upper Level
Features
- Attic Other, Breakfast Bar, Open Floorplan, Pantry, Walk-In Closet(s), Whirlpool
- Flooring: Carpet, Tile, Wood
- Basement: Finished,Walk-Out Access
- Attic: Other
- Fireplace features: Great Room, Wood Burning
Interior area
- Total structure area: 2,806
- Total interior livable area: 3,749 sqft
- Finished area above ground: 2,806
- Finished area below ground: 943
Property
Parking
- Total spaces: 2
- Parking features: Attached Garage, Garage Door Opener, Keypad Entry, Garage on Main Level
- Attached garage spaces: 2
Features
- Levels: Two
- Stories: 2
- Patio & porch: Deck
- Has view: Yes
- View description: Water
- Has water view: Yes
- Water view: Water
- Waterfront features: Pier, Dock, Waterfront
- Body of water: Lake Norman
Lot
- Size: 0.71 Acres
Details
- Additional structures: Shed(s)
- Parcel number: 4637072274.000
- Zoning: RA
- Special conditions: Standard
Construction
Type & style
- Home type: SingleFamily
- Property subtype: Single Family Residence
Materials
- Brick Full, Stone Veneer
Condition
- New construction: No
- Year built: 1994
Utilities & green energy
- Sewer: Septic Installed
- Water: Well
Community & neighborhood
Security
- Security features: Radon Mitigation System, Smoke Detector(s)
Location
- Region: Mooresville
- Subdivision: Spring Acres
Other
Other facts
- Listing terms: Cash,Conventional
- Road surface type: Asphalt, Paved
Price history
| Date | Event | Price |
|---|---|---|
| 10/31/2025 | Sold | $1,000,000-7%$267/sqft |
Source: | ||
| 10/3/2025 | Price change | $1,075,000-2.3%$287/sqft |
Source: | ||
| 5/25/2025 | Price change | $1,100,000-12%$293/sqft |
Source: | ||
| 5/16/2025 | Listed for sale | $1,250,000+95.3%$333/sqft |
Source: | ||
| 5/15/2018 | Sold | $640,000-1.4%$171/sqft |
Source: | ||
Public tax history
| Year | Property taxes | Tax assessment |
|---|---|---|
| 2025 | $6,071 | $1,018,740 |
| 2024 | $6,071 | $1,018,740 |
| 2023 | $6,071 +52.2% | $1,018,740 +62.8% |
Find assessor info on the county website
Neighborhood: 28117
Nearby schools
GreatSchools rating
- 6/10Lakeshore Elementary SchoolGrades: PK-5Distance: 1.9 mi
- 3/10Lakeshore Middle SchoolGrades: 6-8Distance: 1.8 mi
- 7/10Lake Norman High SchoolGrades: 9-12Distance: 0.8 mi
Schools provided by the listing agent
- Elementary: Lakeshore
- Middle: Lakeshore
- High: Lake Norman
Source: Canopy MLS as distributed by MLS GRID. This data may not be complete. We recommend contacting the local school district to confirm school assignments for this home.
Get a cash offer in 3 minutes
Find out how much your home could sell for in as little as 3 minutes with a no-obligation cash offer.
Estimated market value
$1,022,200
Get a cash offer in 3 minutes
Find out how much your home could sell for in as little as 3 minutes with a no-obligation cash offer.
Estimated market value
$1,022,200
