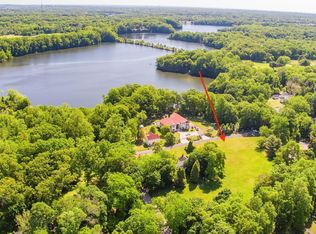Tranquility surrounds you as you enter this property via a paver driveway, leading up to a back patio high on a hill with a view of your own pond! The home inside has an open floor plan w/vaulted ceiling & 2 skylights in family room, living room with wood burning fireplace and dining room. All have a stunning view of the pond. Your kitchen with fireplace was renovated in 2015 and includes all new counters, cabinets and appliances. There is a first floor office that can be easily converted to a 4th bedroom, with 1 of 3 sliders doors that cover the back of the house. The finished w/o basement includes a fireplace, 1/2 bath, shower & full kitchen. Septic 1 yr old, Well 8 yrs, 16 zone sprinkler system, 20KW natural gas whole house generator, Timberline roof 14 yrs.
This property is off market, which means it's not currently listed for sale or rent on Zillow. This may be different from what's available on other websites or public sources.
