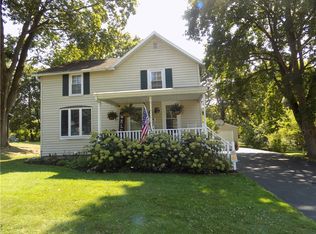Closed
$304,500
141 Reed St, Avon, NY 14414
3beds
1,628sqft
Single Family Residence
Built in 1910
0.31 Acres Lot
$336,600 Zestimate®
$187/sqft
$1,930 Estimated rent
Home value
$336,600
$222,000 - $508,000
$1,930/mo
Zestimate® history
Loading...
Owner options
Explore your selling options
What's special
Just Listed! This gem has been competently renovated inside & out! Everything has been done for you & is brand NEW! The home boasts a brand-new exterior, including vinyl siding, windows, roof, lighting & a welcoming front porch w/ low-maintenance Trex decking. New vinyl flooring, carpeting, updated lighting & fresh paint. Inside offers 3 spacious bedrooms & 2 full bathrooms. The stunning kitchen features shaker-style, soft-close cabinets & drawers, butcher block countertops, & stainless steel appliances, centered around a spacious breakfast island. Primary bathroom impresses with a luxurious soaking tub & convenient second-floor laundry. Modern comforts include new mini-split ductless heating/cooling system, new water heater & updated electrical throughout. The property also offers a 2 car detached garage w/ new overhead doors & metal roof, all set on a corner lot with mature trees. Situated in the heart of Avon, this home is within walking distance to restaurants, parks, shops, schools & all the wonderful amenities the village has to offer. This is a must-see property! All that's left to do is pack your bags & move in. D/N on Mon, 8/19 @ 12p.
Zillow last checked: 8 hours ago
Listing updated: October 17, 2024 at 10:06am
Listed by:
Brittney N. Spurling 585-944-4783,
The Spurling Group Real Estate LLC
Bought with:
Sharon M. Quataert, 10491204899
Sharon Quataert Realty
Source: NYSAMLSs,MLS#: R1556290 Originating MLS: Rochester
Originating MLS: Rochester
Facts & features
Interior
Bedrooms & bathrooms
- Bedrooms: 3
- Bathrooms: 2
- Full bathrooms: 2
- Main level bathrooms: 1
Heating
- Ductless, Electric
Cooling
- Ductless
Appliances
- Included: Dishwasher, Electric Oven, Electric Range, Electric Water Heater, Microwave, Refrigerator
- Laundry: Upper Level
Features
- Ceiling Fan(s), Separate/Formal Dining Room, Separate/Formal Living Room, Kitchen Island, Living/Dining Room, Pantry, Pull Down Attic Stairs, Bath in Primary Bedroom
- Flooring: Carpet, Varies, Vinyl
- Basement: Partial
- Attic: Pull Down Stairs
- Has fireplace: No
Interior area
- Total structure area: 1,628
- Total interior livable area: 1,628 sqft
Property
Parking
- Total spaces: 2
- Parking features: Detached, Garage, Garage Door Opener
- Garage spaces: 2
Accessibility
- Accessibility features: Low Threshold Shower
Features
- Levels: Two
- Stories: 2
- Patio & porch: Deck
- Exterior features: Blacktop Driveway, Deck
Lot
- Size: 0.31 Acres
- Dimensions: 98 x 139
- Features: Residential Lot
Details
- Parcel number: 24200103400600030410000000
- Special conditions: Standard
Construction
Type & style
- Home type: SingleFamily
- Architectural style: Contemporary,Colonial,Two Story,Traditional
- Property subtype: Single Family Residence
Materials
- Vinyl Siding, PEX Plumbing
- Foundation: Stone
- Roof: Asphalt,Metal
Condition
- Resale
- Year built: 1910
Utilities & green energy
- Electric: Circuit Breakers
- Sewer: Connected
- Water: Connected, Public
- Utilities for property: Cable Available, High Speed Internet Available, Sewer Connected, Water Connected
Community & neighborhood
Location
- Region: Avon
Other
Other facts
- Listing terms: Cash,Conventional,FHA,USDA Loan,VA Loan
Price history
| Date | Event | Price |
|---|---|---|
| 10/8/2024 | Sold | $304,500+12.8%$187/sqft |
Source: | ||
| 8/20/2024 | Pending sale | $269,900$166/sqft |
Source: | ||
| 8/14/2024 | Listed for sale | $269,900+302.8%$166/sqft |
Source: | ||
| 1/19/2024 | Sold | $67,000+11.7%$41/sqft |
Source: Public Record Report a problem | ||
| 11/26/2021 | Sold | $60,000-31.4%$37/sqft |
Source: Public Record Report a problem | ||
Public tax history
| Year | Property taxes | Tax assessment |
|---|---|---|
| 2024 | -- | $67,000 +4.4% |
| 2023 | -- | $64,200 |
| 2022 | -- | $64,200 -40.9% |
Find assessor info on the county website
Neighborhood: 14414
Nearby schools
GreatSchools rating
- 5/10Avon Middle SchoolGrades: 5-8Distance: 0.6 mi
- 8/10Avon High SchoolGrades: 9-12Distance: 0.8 mi
- 4/10Avon Primary SchoolGrades: PK-4Distance: 0.7 mi
Schools provided by the listing agent
- District: Avon
Source: NYSAMLSs. This data may not be complete. We recommend contacting the local school district to confirm school assignments for this home.
