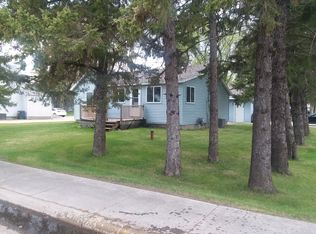Closed
$209,900
141 Reed Ave W, Nelson, MN 56355
3beds
2,212sqft
Single Family Residence
Built in 1900
0.35 Acres Lot
$227,200 Zestimate®
$95/sqft
$1,674 Estimated rent
Home value
$227,200
$186,000 - $279,000
$1,674/mo
Zestimate® history
Loading...
Owner options
Explore your selling options
What's special
Must see this 3 bed, 2 bath 2 story home with double detached garage on a corner lot in Nelson! This home features a spacious kitchen, main floor laundry, a large newer deck, open front porch, swing set & firepit! Many lakes, bike & snowmobile trails close by! Your choice of School Districts nearby are IDS #213 Osakis & ISD # 206 Alexandria which both have bus routes past the house. Internet service is CenturyLink or Gardonville fiber optic. (Buyer's agent to verify all measurements/info.)
Zillow last checked: 8 hours ago
Listing updated: June 28, 2025 at 11:37pm
Listed by:
Peter J. Nelson 320-760-4816,
Main Street Real Estate
Bought with:
Denise Eileen Dougherty
Edina Realty, Inc.
Source: NorthstarMLS as distributed by MLS GRID,MLS#: 6511863
Facts & features
Interior
Bedrooms & bathrooms
- Bedrooms: 3
- Bathrooms: 2
- Full bathrooms: 1
- 3/4 bathrooms: 1
Bedroom 1
- Level: Upper
- Area: 191.76 Square Feet
- Dimensions: 14.1x13.6
Bedroom 2
- Level: Upper
- Area: 175.5 Square Feet
- Dimensions: 13.5x13
Bedroom 3
- Level: Upper
- Area: 119.68 Square Feet
- Dimensions: 8.8x13.6
Bathroom
- Level: Main
- Area: 57.2 Square Feet
- Dimensions: 8.8x6.5
Bathroom
- Level: Upper
- Area: 43.86 Square Feet
- Dimensions: 5.10x8.6
Bonus room
- Level: Upper
- Area: 108 Square Feet
- Dimensions: 12x9
Deck
- Level: Main
- Area: 320 Square Feet
- Dimensions: 32x10
Dining room
- Level: Main
- Area: 162.14 Square Feet
- Dimensions: 12.10x13.4
Kitchen
- Level: Main
- Area: 234 Square Feet
- Dimensions: 18x13
Laundry
- Level: Main
- Area: 100.89 Square Feet
- Dimensions: 5.9x17.10
Living room
- Level: Main
- Area: 175.54 Square Feet
- Dimensions: 13.10x13.4
Mud room
- Level: Main
- Area: 63.36 Square Feet
- Dimensions: 12.4x5.11
Porch
- Level: Main
- Area: 61.2 Square Feet
- Dimensions: 12x5.10
Storage
- Level: Main
- Area: 61.2 Square Feet
- Dimensions: 12x5.10
Heating
- Forced Air
Cooling
- Window Unit(s)
Appliances
- Included: Dishwasher, Dryer, Exhaust Fan, Gas Water Heater, Range, Washer, Water Softener Owned
Features
- Basement: Partial,Unfinished
- Has fireplace: No
Interior area
- Total structure area: 2,212
- Total interior livable area: 2,212 sqft
- Finished area above ground: 1,912
- Finished area below ground: 0
Property
Parking
- Total spaces: 2
- Parking features: Detached
- Garage spaces: 2
- Details: Garage Dimensions (24x22), Garage Door Height (7), Garage Door Width (9)
Accessibility
- Accessibility features: None
Features
- Levels: Two
- Stories: 2
- Patio & porch: Covered, Porch
- Pool features: None
Lot
- Size: 0.35 Acres
- Dimensions: 100 x 151 x 100 x 150
- Features: Corner Lot
Details
- Foundation area: 1100
- Parcel number: 900015000
- Zoning description: Residential-Single Family
Construction
Type & style
- Home type: SingleFamily
- Property subtype: Single Family Residence
Materials
- Vinyl Siding, Stone
- Foundation: Stone
- Roof: Age Over 8 Years,Asphalt,Pitched
Condition
- Age of Property: 125
- New construction: No
- Year built: 1900
Utilities & green energy
- Electric: Circuit Breakers, 100 Amp Service
- Gas: Electric, Natural Gas
- Sewer: City Sewer/Connected
- Water: Sand Point, Well
Community & neighborhood
Location
- Region: Nelson
- Subdivision: Reeds 1st Add
HOA & financial
HOA
- Has HOA: No
Other
Other facts
- Road surface type: Paved, Unimproved
Price history
| Date | Event | Price |
|---|---|---|
| 6/28/2024 | Sold | $209,900-4.2%$95/sqft |
Source: | ||
| 5/24/2024 | Pending sale | $219,000$99/sqft |
Source: | ||
| 4/30/2024 | Price change | $219,000-2.7%$99/sqft |
Source: | ||
| 4/1/2024 | Listed for sale | $225,000+87.5%$102/sqft |
Source: | ||
| 7/8/2016 | Sold | $120,000-3.9%$54/sqft |
Source: | ||
Public tax history
| Year | Property taxes | Tax assessment |
|---|---|---|
| 2024 | $1,522 +0.3% | $160,400 +3% |
| 2023 | $1,518 +12.9% | $155,700 +3.2% |
| 2022 | $1,344 +0.4% | $150,800 +17.9% |
Find assessor info on the county website
Neighborhood: 56355
Nearby schools
GreatSchools rating
- 7/10Carlos Elementary SchoolGrades: PK-5Distance: 6.1 mi
- 6/10Discovery Junior High SchoolGrades: 6-8Distance: 4.4 mi
- 8/10Alexandria Area High SchoolGrades: 9-12Distance: 5.4 mi

Get pre-qualified for a loan
At Zillow Home Loans, we can pre-qualify you in as little as 5 minutes with no impact to your credit score.An equal housing lender. NMLS #10287.
