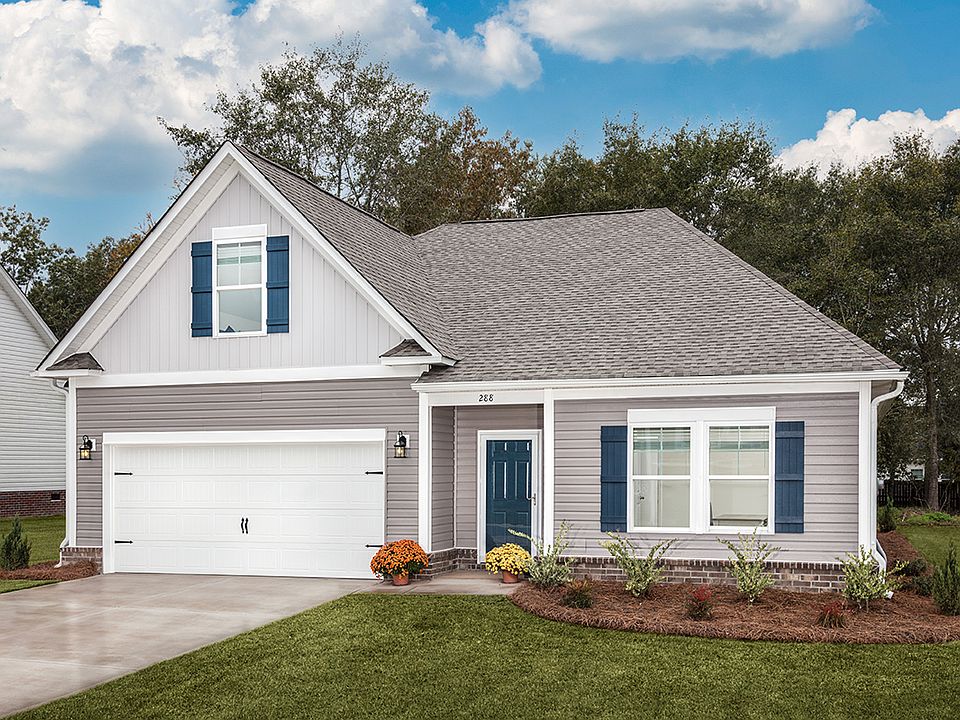The Benton II in South Haven: This designer home features bold Wedgewood cedar shake siding, Erie Dry Stack stone accents, a crisp white garage door, and a covered front porch that adds instant curb appeal. Inside, enjoy elegant oak hardwood stairs, Oyster Oak luxury vinyl plank flooring, and Elkins White cabinets paired with majestic white quartz countertops in both the kitchen and baths.The kitchen offers stainless steel appliances, a glossy white subway tile backsplash, a 30" single-basin undermount sink, and a matte black Gibson faucet. A gas fireplace with mantle and hearth anchors the living space, creating a warm, inviting atmosphere.Additional upgrades include a vaulted ceiling in the owner’s suite, a semi-frameless matte black shower door, smart home automation, executive black pendant lighting, matte black fixtures throughout, laundry room cabinets, and blinds already installed. The covered rear porch completes the home with the perfect space to relax or entertain. (With Homeowners Mortgage; gov't loans 4.49 APR year 1, 5.49 APR fixed rate for 29 years, plus $5000 in cc. OR, UP to $15K to use towards closing cost, prepaids, or rate buydown. Must close by 30 June 2025) Restrictions apply. Disclaimer: CMLS has not reviewed and, therefore, does not endorse vendors who may appear in listings.
New construction
$329,900
141 Rapid Run, Camden, SC 29020
5beds
2,295sqft
Single Family Residence
Built in 2025
0.35 Acres lot
$329,900 Zestimate®
$144/sqft
$15/mo HOA
What's special
Covered front porchMatte black fixturesExecutive black pendant lightingStainless steel appliancesMajestic white quartz countertopsCovered rear porchElkins white cabinets
- 46 days
- on Zillow |
- 169 |
- 11 |
Zillow last checked: 7 hours ago
Listing updated: June 12, 2025 at 06:03pm
Listed by:
Rhonda K Portee,
Coldwell Banker Realty
Source: Consolidated MLS,MLS#: 607414
Travel times
Schedule tour
Select your preferred tour type — either in-person or real-time video tour — then discuss available options with the builder representative you're connected with.
Select a date
Facts & features
Interior
Bedrooms & bathrooms
- Bedrooms: 5
- Bathrooms: 3
- Full bathrooms: 3
- Main level bathrooms: 1
Rooms
- Room types: Loft
Primary bedroom
- Features: Double Vanity, Tub-Garden, Separate Shower, Tub-Shower, Ceiling Fan(s), Closet-Private, Separate Water Closet
- Level: Second
Bedroom 2
- Features: Bath-Shared, Closet-Private
- Level: Second
Bedroom 3
- Features: Bath-Private, Separate Shower, Tub-Garden, Closet-Private
- Level: Second
Bedroom 4
- Features: Bath-Shared, Closet-Private
- Level: Second
Bedroom 5
- Features: Bath-Shared, Closet-Private
- Level: Main
Great room
- Level: Main
Kitchen
- Features: Eat-in Kitchen, Kitchen Island, Pantry, Cabinets-Painted
Heating
- Gas 1st Lvl, Gas 2nd Lvl
Cooling
- Central Air, Split System
Appliances
- Included: Free-Standing Range, Self Clean, Smooth Surface, Dishwasher, Microwave Above Stove, Tankless Water Heater
- Laundry: Laundry Closet, Heated Space
Features
- Ceiling Fan(s)
- Flooring: Luxury Vinyl, Carpet
- Has basement: No
- Attic: Attic Access
- Number of fireplaces: 1
- Fireplace features: Gas Log-Natural
Interior area
- Total structure area: 2,295
- Total interior livable area: 2,295 sqft
Video & virtual tour
Property
Parking
- Total spaces: 2
- Parking features: Garage Door Opener
- Attached garage spaces: 2
Features
- Stories: 2
- Patio & porch: Patio
- Fencing: None
Lot
- Size: 0.35 Acres
Details
- Parcel number: C2990000390
Construction
Type & style
- Home type: SingleFamily
- Architectural style: Traditional
- Property subtype: Single Family Residence
Materials
- Vinyl
- Foundation: Slab
Condition
- New Construction
- New construction: Yes
- Year built: 2025
Details
- Builder name: Great Southern Homes
- Warranty included: Yes
Utilities & green energy
- Sewer: Public Sewer
- Water: Public
- Utilities for property: Cable Available
Green energy
- Construction elements: CHiP Home Program
Community & HOA
Community
- Security: Smoke Detector(s)
- Subdivision: South Haven
HOA
- Has HOA: Yes
- Services included: Common Area Maintenance
- HOA fee: $180 annually
Location
- Region: Camden
Financial & listing details
- Price per square foot: $144/sqft
- Date on market: 4/28/2025
- Listing agreement: Exclusive Right To Sell
- Road surface type: Paved
About the community
Welcome to South Haven - Simply A Great Camden Neighborhood!
Great Southern Homes is thrilled to offer you and your family the wonderful neighborhood of South Haven, in simply a great location, only two minutes to the Sumter Highway Exit (Highway 521) on Interstate 20 where you can be anywhere fast!
The established community has so much to offer: great schools, quality new homes, low Kershaw County taxes and a short commute and straight shot to Shaw AFB via the Sumter Highway. At South Haven, your family will live in the charming and historic small city of Camden, SC where family values are strong, and patriotism runs deep. Plus, the Camden/Kershaw area offers all the conveniences that you'll need of shopping, services, excellent health care, churches and beautiful natural parks, areas and playgrounds. A great place to buy a first home, bring up the kids or kick back and retire!
Great Southern Homes is offering many of our most exciting and popular single and two-story, three to four bed home plans in South Haven that begin in pricing from the $200's. Home sites are attractive, flat lots and typically a third to half acre and larger in size. Plus, our South Haven homes will be GreenSmart and designed to be extremely energy-efficient and include Honeywell's smart automation technologies that may save you a lot on your future power bills.
Source: Great Southern Homes

