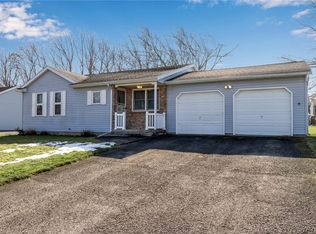Closed
$275,000
141 Raintree Ln, Hilton, NY 14468
4beds
1,408sqft
Single Family Residence
Built in 1987
0.26 Acres Lot
$278,900 Zestimate®
$195/sqft
$2,622 Estimated rent
Home value
$278,900
$257,000 - $301,000
$2,622/mo
Zestimate® history
Loading...
Owner options
Explore your selling options
What's special
This charming 4-bedroom, 3-bathroom home offers a spacious first-floor primary suite and a beautifully updated kitchen with custom cabinetry and ceramic tile flooring. The bright, large living room is perfect for entertaining, and all bathrooms feature heated floors for added comfort. The main bath includes a luxurious 4' Swanstone shower. Discover the incredible potential of this finished basement, offering approximately 500 SQFT of versatile, fully finished living space. Whether you envision a creative craft room, a cozy extra bedroom, a productive home office, or a dedicated workout area, the options are limitless! The other half features a spacious rec room and ample utility/storage area, providing the perfect foundation for your unique lifestyle. Don't miss out on the endless possibilities this space has to offer! Outside, enjoy a fully fenced backyard, providing privacy and space for outdoor activities. Located in a convenient village setting, this home is close to shops, restaurants, and more! Don't miss out on this fantastic opportunity to own a quality-built home in an ideal location!
Zillow last checked: 8 hours ago
Listing updated: August 14, 2025 at 07:41am
Listed by:
Andrew Hannan 585-256-9380,
Keller Williams Realty Greater Rochester
Bought with:
Andrew Hannan, 10301222706
Keller Williams Realty Greater Rochester
Source: NYSAMLSs,MLS#: R1608530 Originating MLS: Rochester
Originating MLS: Rochester
Facts & features
Interior
Bedrooms & bathrooms
- Bedrooms: 4
- Bathrooms: 3
- Full bathrooms: 3
- Main level bathrooms: 2
- Main level bedrooms: 2
Heating
- Gas, Forced Air
Appliances
- Included: Dishwasher, Gas Oven, Gas Range, Gas Water Heater, Microwave
- Laundry: In Basement
Features
- Ceiling Fan(s), Eat-in Kitchen, Separate/Formal Living Room, Skylights, Bedroom on Main Level, Bath in Primary Bedroom
- Flooring: Carpet, Ceramic Tile, Laminate, Varies
- Windows: Skylight(s), Thermal Windows
- Basement: Full,Sump Pump
- Number of fireplaces: 1
Interior area
- Total structure area: 1,408
- Total interior livable area: 1,408 sqft
Property
Parking
- Total spaces: 1
- Parking features: Attached, Garage, Garage Door Opener
- Attached garage spaces: 1
Features
- Levels: Two
- Stories: 2
- Patio & porch: Patio
- Exterior features: Blacktop Driveway, Fully Fenced, Patio
- Fencing: Full
Lot
- Size: 0.26 Acres
- Dimensions: 79 x 146
- Features: Rectangular, Rectangular Lot, Residential Lot
Details
- Parcel number: 2640010321000001056000
- Special conditions: Standard
Construction
Type & style
- Home type: SingleFamily
- Architectural style: Cape Cod
- Property subtype: Single Family Residence
Materials
- Brick, Vinyl Siding
- Foundation: Block
Condition
- Resale
- Year built: 1987
Utilities & green energy
- Electric: Circuit Breakers
- Sewer: Connected
- Water: Connected, Public
- Utilities for property: Cable Available, Sewer Connected, Water Connected
Community & neighborhood
Location
- Region: Hilton
- Subdivision: Park Place/Hilton Sec 01
Other
Other facts
- Listing terms: Cash,Conventional,FHA,VA Loan
Price history
| Date | Event | Price |
|---|---|---|
| 11/3/2025 | Sold | $275,000$195/sqft |
Source: Public Record Report a problem | ||
| 8/11/2025 | Sold | $275,000-1.8%$195/sqft |
Source: | ||
| 6/25/2025 | Pending sale | $279,900$199/sqft |
Source: | ||
| 6/18/2025 | Price change | $279,900-6.7%$199/sqft |
Source: | ||
| 5/29/2025 | Listed for sale | $300,000+20.5%$213/sqft |
Source: | ||
Public tax history
| Year | Property taxes | Tax assessment |
|---|---|---|
| 2024 | -- | $248,600 +89.8% |
| 2023 | -- | $131,000 |
| 2022 | -- | $131,000 |
Find assessor info on the county website
Neighborhood: 14468
Nearby schools
GreatSchools rating
- 6/10Quest Elementary SchoolGrades: PK-6Distance: 0.7 mi
- 4/10Merton Williams Middle SchoolGrades: 7-8Distance: 0.9 mi
- 6/10Hilton High SchoolGrades: 9-12Distance: 0.8 mi
Schools provided by the listing agent
- District: Hilton
Source: NYSAMLSs. This data may not be complete. We recommend contacting the local school district to confirm school assignments for this home.

