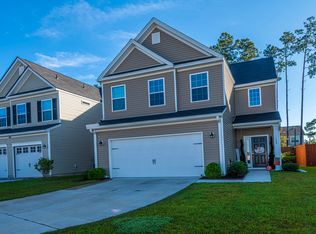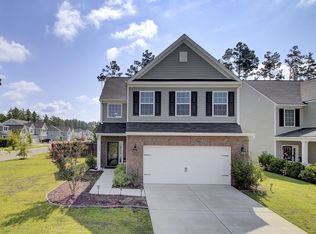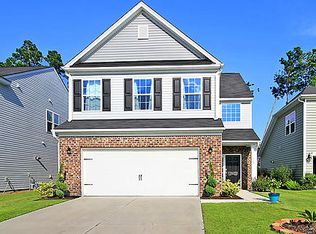Closed
$357,000
141 Radtko Rd, Summerville, SC 29486
3beds
1,774sqft
Single Family Residence
Built in 2016
6,098.4 Square Feet Lot
$351,600 Zestimate®
$201/sqft
$2,223 Estimated rent
Home value
$351,600
$334,000 - $369,000
$2,223/mo
Zestimate® history
Loading...
Owner options
Explore your selling options
What's special
Welcome to your dream home! This stunning 3-bedroom, 2.5-bathroom house comes complete with high vaulted ceiling entryway and living room and an open kitchen that's perfect for entertaining. The kitchen boasts sleek and stylish finishes, including a gas range that will make cooking a joy.This home also comes with a comfortable and convenient home office conversion in part of the garage, making it easy to work from the comfort of your own home. When it's time to relax, step outside onto the beautifully designed patio and enjoy the peaceful surroundings under the shade of the pergola. But that's not all - this home also comes with an outdoor kitchen, perfect for hosting summer barbecues and dinner parties with friends and family. With ample space both indoors and outdoors, you'll haveplenty of room to entertain guests or simply enjoy the tranquil surroundings in solitude. This home truly has it all, with the amenities of Lindera Preserve that make it a true haven for any homeowner. Lindera Preserve is a beautiful, tree-lined neighborhood with amazing amenities for the entire family. Residents enjoy the resort-style pool with splash zone and several different play parks! Don't wait come see this stunning property for yourself and make it your forever home today!
Zillow last checked: 8 hours ago
Listing updated: July 25, 2024 at 11:35am
Listed by:
Brand Name Real Estate
Bought with:
Keller Williams Realty Charleston West Ashley
Source: CTMLS,MLS#: 23008472
Facts & features
Interior
Bedrooms & bathrooms
- Bedrooms: 3
- Bathrooms: 3
- Full bathrooms: 2
- 1/2 bathrooms: 1
Heating
- Electric, Heat Pump
Cooling
- Central Air
Appliances
- Laundry: Laundry Room
Features
- Ceiling - Cathedral/Vaulted, Ceiling - Smooth, Tray Ceiling(s), High Ceilings, Walk-In Closet(s), Eat-in Kitchen
- Flooring: Carpet, Ceramic Tile, Wood
- Has fireplace: No
Interior area
- Total structure area: 1,774
- Total interior livable area: 1,774 sqft
Property
Parking
- Total spaces: 2
- Parking features: Garage
- Garage spaces: 2
Features
- Levels: Two
- Stories: 2
- Patio & porch: Patio, Front Porch
- Fencing: Privacy,Wood
Lot
- Size: 6,098 sqft
- Features: 0 - .5 Acre
Details
- Parcel number: 1950203083
Construction
Type & style
- Home type: SingleFamily
- Architectural style: Traditional
- Property subtype: Single Family Residence
Materials
- Vinyl Siding
- Foundation: Slab
- Roof: Architectural,Asphalt
Condition
- New construction: No
- Year built: 2016
Utilities & green energy
- Sewer: Public Sewer
- Water: Public
- Utilities for property: BCW & SA, Berkeley Elect Co-Op
Community & neighborhood
Community
- Community features: Park, Pool, Walk/Jog Trails
Location
- Region: Summerville
- Subdivision: Cane Bay Plantation
Other
Other facts
- Listing terms: Any,Cash,Conventional,FHA,USDA Loan,VA Loan
Price history
| Date | Event | Price |
|---|---|---|
| 6/27/2023 | Sold | $357,000-1.4%$201/sqft |
Source: | ||
| 4/29/2023 | Contingent | $362,000$204/sqft |
Source: | ||
| 4/18/2023 | Listed for sale | $362,000+69.8%$204/sqft |
Source: | ||
| 12/13/2016 | Sold | $213,215$120/sqft |
Source: | ||
Public tax history
| Year | Property taxes | Tax assessment |
|---|---|---|
| 2024 | $5,031 +410% | $20,480 +139% |
| 2023 | $986 -9.8% | $8,570 |
| 2022 | $1,094 -53.4% | $8,570 |
Find assessor info on the county website
Neighborhood: 29486
Nearby schools
GreatSchools rating
- 6/10Cane Bay MiddleGrades: 5-8Distance: 1.5 mi
- 8/10Cane Bay High SchoolGrades: 9-12Distance: 1.8 mi
- 9/10Cane Bay Elementary SchoolGrades: PK-4Distance: 1.5 mi
Schools provided by the listing agent
- Elementary: Cane Bay
- Middle: Cane Bay
- High: Cane Bay High School
Source: CTMLS. This data may not be complete. We recommend contacting the local school district to confirm school assignments for this home.
Get a cash offer in 3 minutes
Find out how much your home could sell for in as little as 3 minutes with a no-obligation cash offer.
Estimated market value
$351,600
Get a cash offer in 3 minutes
Find out how much your home could sell for in as little as 3 minutes with a no-obligation cash offer.
Estimated market value
$351,600


