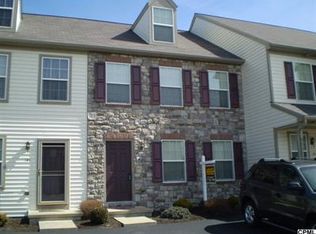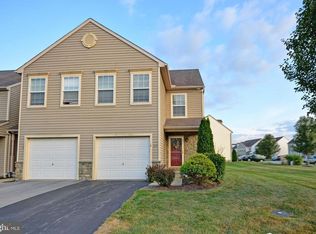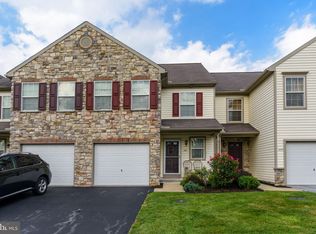Sold for $260,000 on 12/09/24
$260,000
141 Radle Rd, Harrisburg, PA 17112
3beds
1,350sqft
Townhouse
Built in 2009
3,920 Square Feet Lot
$271,600 Zestimate®
$193/sqft
$1,928 Estimated rent
Home value
$271,600
$244,000 - $301,000
$1,928/mo
Zestimate® history
Loading...
Owner options
Explore your selling options
What's special
This end unit townhouse is a blend of comfort and function with a traditional floor plan. The main level features a formal living room, a modern eat in kitchen with updated appliances, a cozy dining area, and a convenient gas stove. Step outside to the back patio that opening to a spacious community backyard. The first floor also includes a laundry room, powder room, and hallway coat closet. Upstairs, two bedrooms offer comfort, while the primary bedroom boasts an en-suite bathroom and walk-in closet. The surprise awaits on the third floor - a versatile space with a skylight and dormer window, perfect for a 3rd bedroom, home office, game room, or private theater. The full, unfinished basement offers endless possibilities. Enjoy gas heating, central air, a 200 amp electrical service. Located in the sought-after Bradford Estates community, built by award-winning builder EG Stoltzfus, with easyaccess to restaurants, shopping, and major routes between Harrisburg and Hershey.
Zillow last checked: 8 hours ago
Listing updated: May 13, 2024 at 08:30am
Listed by:
JIM BEDORF 717-462-7227,
Coldwell Banker Realty,
Listing Team: The Bedorf Prince Team, Co-Listing Team: The Bedorf Prince Team,Co-Listing Agent: Jim Bedorf 717-462-7227,
Coldwell Banker Realty
Bought with:
Prajwal Khanal, RS360562
ExecuHome Realty-Hanover
Source: Bright MLS,MLS#: PADA2032368
Facts & features
Interior
Bedrooms & bathrooms
- Bedrooms: 3
- Bathrooms: 3
- Full bathrooms: 2
- 1/2 bathrooms: 1
- Main level bathrooms: 1
Basement
- Area: 0
Heating
- Forced Air, Natural Gas
Cooling
- Central Air, Electric
Appliances
- Included: Dishwasher, Disposal, Microwave, Oven/Range - Gas, Refrigerator, Washer, Dryer, Stainless Steel Appliance(s), Gas Water Heater
- Laundry: Main Level
Features
- Combination Kitchen/Dining, Kitchen - Table Space, Primary Bath(s), Ceiling Fan(s), Dining Area, Floor Plan - Traditional, Bathroom - Stall Shower, Bathroom - Tub Shower, Walk-In Closet(s), Dry Wall
- Flooring: Carpet, Ceramic Tile, Vinyl, Luxury Vinyl, Wood
- Basement: Full,Unfinished
- Has fireplace: No
Interior area
- Total structure area: 1,350
- Total interior livable area: 1,350 sqft
- Finished area above ground: 1,350
- Finished area below ground: 0
Property
Parking
- Total spaces: 2
- Parking features: Off Street
Accessibility
- Accessibility features: None
Features
- Levels: Three
- Stories: 3
- Patio & porch: Deck
- Exterior features: Lighting
- Pool features: None
Lot
- Size: 3,920 sqft
- Features: Backs - Open Common Area
Details
- Additional structures: Above Grade, Below Grade
- Parcel number: 680482740000000
- Zoning: R-3 RESIDENTIAL
- Zoning description: Suburban Residential
- Special conditions: Standard
Construction
Type & style
- Home type: Townhouse
- Architectural style: Traditional
- Property subtype: Townhouse
Materials
- Vinyl Siding
- Foundation: Concrete Perimeter
- Roof: Asphalt
Condition
- Very Good
- New construction: No
- Year built: 2009
Utilities & green energy
- Electric: 200+ Amp Service, Circuit Breakers
- Sewer: Public Sewer
- Water: Public
Community & neighborhood
Security
- Security features: Smoke Detector(s), Carbon Monoxide Detector(s)
Location
- Region: Harrisburg
- Subdivision: Bradford Estates
- Municipality: WEST HANOVER TWP
HOA & financial
HOA
- Has HOA: Yes
- HOA fee: $91 monthly
- Association name: BRADFORD ESTATES
Other
Other facts
- Listing agreement: Exclusive Right To Sell
- Listing terms: Cash,Conventional,FHA,VA Loan
- Ownership: Fee Simple
Price history
| Date | Event | Price |
|---|---|---|
| 12/9/2024 | Sold | $260,000$193/sqft |
Source: Public Record Report a problem | ||
| 5/13/2024 | Sold | $260,000+4%$193/sqft |
Source: | ||
| 4/10/2024 | Pending sale | $249,900$185/sqft |
Source: | ||
| 4/4/2024 | Listed for sale | $249,900+72.3%$185/sqft |
Source: | ||
| 3/2/2017 | Sold | $145,000-1.4%$107/sqft |
Source: Public Record Report a problem | ||
Public tax history
| Year | Property taxes | Tax assessment |
|---|---|---|
| 2025 | $2,984 +6.5% | $107,700 |
| 2023 | $2,802 | $107,700 |
| 2022 | $2,802 | $107,700 |
Find assessor info on the county website
Neighborhood: 17112
Nearby schools
GreatSchools rating
- 7/10West Hanover El SchoolGrades: K-5Distance: 1.9 mi
- 6/10Central Dauphin Middle SchoolGrades: 6-8Distance: 3.7 mi
- 5/10Central Dauphin Senior High SchoolGrades: 9-12Distance: 1.7 mi
Schools provided by the listing agent
- High: Central Dauphin
- District: Central Dauphin
Source: Bright MLS. This data may not be complete. We recommend contacting the local school district to confirm school assignments for this home.

Get pre-qualified for a loan
At Zillow Home Loans, we can pre-qualify you in as little as 5 minutes with no impact to your credit score.An equal housing lender. NMLS #10287.
Sell for more on Zillow
Get a free Zillow Showcase℠ listing and you could sell for .
$271,600
2% more+ $5,432
With Zillow Showcase(estimated)
$277,032

