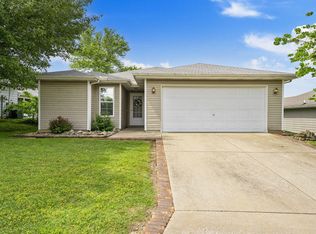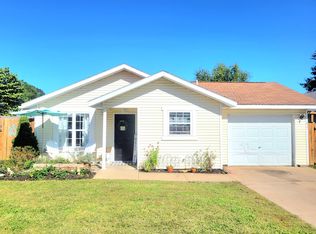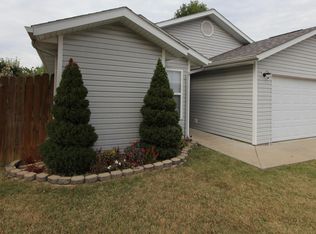Closed
Price Unknown
141 Quail Run Road, Branson, MO 65616
3beds
1,296sqft
Single Family Residence
Built in 1994
5,227.2 Square Feet Lot
$224,900 Zestimate®
$--/sqft
$1,578 Estimated rent
Home value
$224,900
$214,000 - $236,000
$1,578/mo
Zestimate® history
Loading...
Owner options
Explore your selling options
What's special
Freshly remodeled in 2023! This home boasts a new roof, gutters, carpet, paint, fixtures and ceiling fans and a new HVAC installed in December of 2023. It's the perfect size with three large bedrooms, two bathrooms an open floorplan with vaulted ceiling in the living room, dining room off the kitchen, huge master bedroom closet and a two-car garage. The amenities are generous too. Lawn care, water/sewer, community maintenance, pool and basketball court are all included in your HOA dues! Located within the Branson School District and only 10 minutes from Lake Taneycomo and the Branson Landing.
Zillow last checked: 8 hours ago
Listing updated: August 29, 2025 at 08:55am
Listed by:
Jeff Gerken 417-527-1515,
Gerken & Associates, Inc.,
Rachel Gerken 417-527-8234,
Gerken & Associates, Inc.
Bought with:
April Lister, 2021009206
EXP Realty, LLC.
Source: SOMOMLS,MLS#: 60258078
Facts & features
Interior
Bedrooms & bathrooms
- Bedrooms: 3
- Bathrooms: 2
- Full bathrooms: 2
Primary bedroom
- Area: 186
- Dimensions: 12.4 x 15
Bedroom 2
- Area: 127.6
- Dimensions: 11 x 11.6
Bedroom 3
- Area: 102.72
- Dimensions: 9.6 x 10.7
Primary bathroom
- Area: 70
- Dimensions: 10 x 7
Bathroom full
- Area: 61.42
- Dimensions: 8.3 x 7.4
Dining room
- Area: 130.34
- Dimensions: 9.8 x 13.3
Garage
- Area: 386.1
- Dimensions: 19.5 x 19.8
Kitchen
- Area: 96.04
- Dimensions: 9.8 x 9.8
Living room
- Area: 205.5
- Dimensions: 15 x 13.7
Other
- Description: Master Closet
- Area: 31.5
- Dimensions: 4.5 x 7
Patio
- Area: 180
- Dimensions: 10 x 18
Heating
- Central, Electric
Cooling
- Central Air, Ceiling Fan(s)
Appliances
- Included: Dishwasher, Free-Standing Electric Oven, Microwave, Refrigerator, Electric Water Heater, Disposal
- Laundry: W/D Hookup
Features
- High Speed Internet, High Ceilings, Internet - Cable, Laminate Counters, Walk-In Closet(s)
- Flooring: Carpet, Vinyl, Tile
- Doors: Storm Door(s)
- Windows: Blinds, Double Pane Windows
- Has basement: No
- Attic: Access Only:No Stairs
- Has fireplace: No
Interior area
- Total structure area: 1,296
- Total interior livable area: 1,296 sqft
- Finished area above ground: 1,296
- Finished area below ground: 0
Property
Parking
- Total spaces: 2
- Parking features: Driveway, Garage Faces Front
- Attached garage spaces: 2
- Has uncovered spaces: Yes
Features
- Levels: One
- Stories: 1
- Patio & porch: Patio
- Exterior features: Rain Gutters, Cable Access
- Fencing: Partial,Privacy
Lot
- Size: 5,227 sqft
- Dimensions: 55 x 102.45 IRR
- Features: Cleared, Level
Details
- Parcel number: 087.026004012013.000
Construction
Type & style
- Home type: SingleFamily
- Architectural style: Ranch
- Property subtype: Single Family Residence
Materials
- Foundation: Slab
- Roof: Composition
Condition
- Year built: 1994
Utilities & green energy
- Sewer: Community Sewer
- Water: Public
Community & neighborhood
Location
- Region: Branson
- Subdivision: Highlands of Branson
HOA & financial
HOA
- HOA fee: $144 quarterly
- Services included: Common Area Maintenance, Basketball Court, Clubhouse, Pool
Other
Other facts
- Listing terms: Cash,VA Loan,USDA/RD,FHA,Conventional
- Road surface type: Asphalt, Concrete
Price history
| Date | Event | Price |
|---|---|---|
| 4/8/2024 | Sold | -- |
Source: | ||
| 3/10/2024 | Pending sale | $220,000$170/sqft |
Source: | ||
| 2/1/2024 | Price change | $220,000-2.2%$170/sqft |
Source: | ||
| 12/14/2023 | Listed for sale | $225,000$174/sqft |
Source: | ||
| 9/17/2023 | Listing removed | -- |
Source: Zillow Rentals Report a problem | ||
Public tax history
| Year | Property taxes | Tax assessment |
|---|---|---|
| 2025 | -- | $16,500 -6.6% |
| 2024 | $917 -0.1% | $17,670 |
| 2023 | $917 +3% | $17,670 |
Find assessor info on the county website
Neighborhood: 65616
Nearby schools
GreatSchools rating
- 5/10Cedar Ridge Intermediate SchoolGrades: 4-6Distance: 3.9 mi
- 3/10Branson Jr. High SchoolGrades: 7-8Distance: 2.6 mi
- 7/10Branson High SchoolGrades: 9-12Distance: 4.3 mi
Schools provided by the listing agent
- Elementary: Branson Cedar Ridge
- Middle: Branson
- High: Branson
Source: SOMOMLS. This data may not be complete. We recommend contacting the local school district to confirm school assignments for this home.


