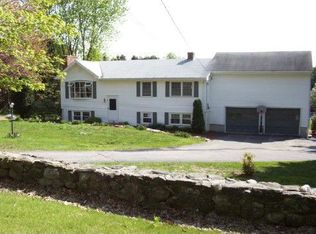Log Home Living.! Come sit on the front porch, relax in the cathedral ceiling living room. enjoy the fireplace and live the log home lifestyle. This beautiful Log Cape sits on 5+ peaceful, pastoral, private acres with easy access to Rt. I 190, and state routes 12 and 62. Featuring a cathedral ceiling, exposed beams, hardwood and pine floors, double French doors to the patio, 3 to 4 bedrooms, a decorative loft, and a walk out cellar you'll feel right at home and may not want to leave. This home has been lovingly taken care of and welcomes your visit. Sterling is a member of the Wachusett Regional School District. Open House Sunday 8/26/18 11am - 1pm. NOTE - OPEN HOUSE CANCELLED FOR 8/26/18 .
This property is off market, which means it's not currently listed for sale or rent on Zillow. This may be different from what's available on other websites or public sources.
