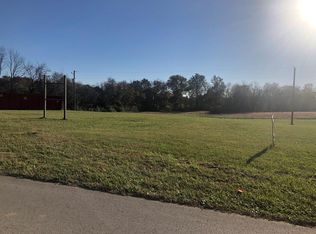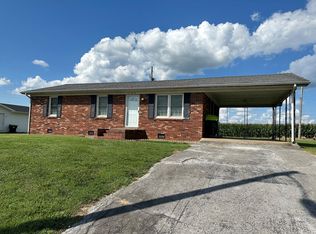Sold for $237,900
$237,900
141 Pond River Rd, Elkton, KY 42220
3beds
1,250sqft
Single Family Residence
Built in 2021
0.62 Acres Lot
$247,200 Zestimate®
$190/sqft
$1,438 Estimated rent
Home value
$247,200
Estimated sales range
Not available
$1,438/mo
Zestimate® history
Loading...
Owner options
Explore your selling options
What's special
Home is MOVE-IN READY and sellers are offering up to $5,000 towards buyers CLOSING COST. Welcome to your newly built, modern brick home that elegantly combines comfort, style and functionality. The cozy but spacious 1250 square feet of living space includes three bedrooms providing ample space for relaxation and creativity. Whether you need a home office, guest room, or playroom, these versatile spaces have you covered. The primary suite is a private serene retreat, complete with a double granite vanity and a tub-shower combo highlighted by recessed lighting and waterproof luxury vinyl plank flooring. All bedrooms include ceiling fans, double windows with 2’’ faux blinds, soft comfortable carpet and large closets. The open floor plan allows for seamless flow between the kitchen, dining area, and living room. The heart of the home, the eat in kitchen, displays the attention to detail that this home was built with. With custom cabinets showcased by recessed lighting and stainless steel appliances, you will look forward to preparing family meals in this sophisticated kitchen. The large walk in pantry gives ample storage for all your favorite staples. Enjoy the low maintenance, durability and long life of the waterproof vinyl plank flooring located throughout the dining room, kitchen, laundry room and pantry. The laundry room grants access to the large 304 square foot garage providing shelter for your favorite vehicle and additional storage. Extra space can also be found in the easily accessible attic. Step outside onto the large 10’ by 10’ back deck and discover the wooden privacy fence that encloses the spacious backyard. Whether you’re hosting a barbecue or simply enjoying a quiet morning coffee, this space will soon become your favorite spot. Situated just 20 miles from Fort Campbell, Clarksville Tennessee, and Hopkinsville Kentucky, this home offers easy access to major hubs. For the golf enthusiast, take advantage of being less than a mile from the golf course and pool access at Elk fork Country Club. Located less than a mile from 68/80, traveling is a breeze. Enjoy the best of both worlds: the tranquility of Elkton and the convenience of nearby amenities and cities. Don’t miss out on the opportunity to make this house your home. Schedule a showing today and see for yourself the quality of this newly built property.
Zillow last checked: 8 hours ago
Listing updated: July 23, 2025 at 10:52pm
Listed by:
John Hodges 270-763-3551,
BLUEGRASS REALTY PROS, INC
Bought with:
NON MEMBER OFFICE
Source: HKMLS,MLS#: HK24001283
Facts & features
Interior
Bedrooms & bathrooms
- Bedrooms: 3
- Bathrooms: 2
- Full bathrooms: 2
- Main level bathrooms: 2
- Main level bedrooms: 3
Primary bedroom
- Features: Carpet, Ceiling Fan
- Level: Main
- Area: 147.33
- Dimensions: 13 x 11.33
Bedroom 2
- Features: Carpet, Ceiling Fan
- Level: Main
- Area: 105
- Dimensions: 10 x 10.5
Bedroom 3
- Features: Carpet, Ceiling Fan
- Level: Main
- Area: 96.67
- Dimensions: 10 x 9.67
Primary bathroom
- Features: Double Vanity, Separate tub/ shower
- Level: Main
- Area: 45
- Dimensions: 7.5 x 6
Bathroom
- Features: Tub/Shower Combo
Dining room
- Features: Vinyl, Off Kitchen
- Level: Main
- Area: 112
- Dimensions: 10.5 x 10.67
Kitchen
- Features: Eat-in Kitchen
- Level: Main
- Area: 114.44
- Dimensions: 13.33 x 8.58
Living room
- Features: Ceiling Fan, Off Dining
- Level: Main
- Area: 205.19
- Dimensions: 13.83 x 14.83
Basement
- Area: 0
Heating
- Forced Air, Electric
Cooling
- Central Air, Central Electric, Heat Pump
Appliances
- Included: Cooktop, Dishwasher, Microwave, Range/Oven, Electric Range, Electric Water Heater
- Laundry: Laundry Room
Features
- Ceiling Fan(s), Walk-In Closet(s), Walls (Dry Wall)
- Flooring: Carpet, Vinyl
- Doors: Insulated Doors
- Windows: Screens, Thermo Pane Windows, Vinyl Frame, Blinds
- Basement: None,Crawl Space
- Attic: Access Only
- Has fireplace: No
- Fireplace features: None
Interior area
- Total structure area: 1,250
- Total interior livable area: 1,250 sqft
Property
Parking
- Total spaces: 1
- Parking features: Attached
- Attached garage spaces: 1
Accessibility
- Accessibility features: 1st Floor Bathroom, Level Lot
Features
- Patio & porch: Covered Front Porch, Deck
- Fencing: Privacy,Rail
- Body of water: None
Lot
- Size: 0.62 Acres
- Features: County, Golf Course, City Lot
Details
- Parcel number: 07041D
Construction
Type & style
- Home type: SingleFamily
- Architectural style: Traditional
- Property subtype: Single Family Residence
Materials
- Brick
- Foundation: Block
- Roof: Dimensional,Shingle
Condition
- New Construction
- New construction: No
- Year built: 2021
Utilities & green energy
- Sewer: Septic Tank
- Water: County
- Utilities for property: Cable Available, Electricity Available, Garbage-Public
Community & neighborhood
Location
- Region: Elkton
- Subdivision: Rural
Other
Other facts
- Price range: $237.9K - $237.9K
Price history
| Date | Event | Price |
|---|---|---|
| 7/24/2024 | Sold | $237,900$190/sqft |
Source: | ||
| 6/21/2024 | Listed for sale | $237,900$190/sqft |
Source: | ||
| 6/9/2024 | Listing removed | -- |
Source: | ||
| 5/24/2024 | Price change | $237,900-2.1%$190/sqft |
Source: | ||
| 5/12/2024 | Price change | $242,900-2%$194/sqft |
Source: | ||
Public tax history
| Year | Property taxes | Tax assessment |
|---|---|---|
| 2022 | $1,403 +1783.2% | $169,900 +1787.8% |
| 2021 | $75 | $9,000 |
Find assessor info on the county website
Neighborhood: 42220
Nearby schools
GreatSchools rating
- 3/10North Todd Elementary SchoolGrades: PK-5Distance: 6.5 mi
- 4/10Todd County Middle SchoolGrades: 6-8Distance: 0.7 mi
- 3/10Todd County Central High SchoolGrades: 9-12Distance: 1.5 mi
Schools provided by the listing agent
- Elementary: North Todd
- Middle: Todd County
- High: Todd County
Source: HKMLS. This data may not be complete. We recommend contacting the local school district to confirm school assignments for this home.
Get pre-qualified for a loan
At Zillow Home Loans, we can pre-qualify you in as little as 5 minutes with no impact to your credit score.An equal housing lender. NMLS #10287.

