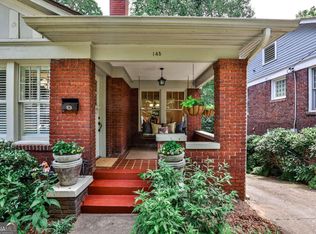Closed
$800,000
141 Ponce De Leon Ct, Decatur, GA 30030
4beds
1,784sqft
Single Family Residence
Built in 1926
4,356 Square Feet Lot
$784,300 Zestimate®
$448/sqft
$3,558 Estimated rent
Home value
$784,300
$714,000 - $863,000
$3,558/mo
Zestimate® history
Loading...
Owner options
Explore your selling options
What's special
Welcome to 141 Ponce de Leon Court, a charming brick Craftsman-style bungalow nestled in a historical neighborhood with an unbeatable location. This meticulously maintained home features stunning Corian kitchen countertops, sleek stainless steel appliances, and a gas stove, perfect for any culinary enthusiast. Enjoy the serene screened-in and tiled porch, ideal for morning coffee or evening relaxation. The professionally landscaped, fenced backyard is a gardenerCOs paradise, providing a private oasis with its beautiful garden. Inside, the home boasts an updated master bath, a stylish half bath, and a laundry room, ensuring both comfort and convenience. The original windows on the main level were replaced with energy-efficient double-pane windows in 2009, enhancing both comfort and savings. The renovated basement, completed in 2013, adds incredible value with spacious bedrooms, full bathroom, versatile flex/recreation room, ideal for entertainment and relaxation. Situated within walking distance to Decatur Square, this home offers easy access to shopping, restaurants, and entertainment. Nature enthusiasts will love the trail entrance to the 58-acre Decatur Cemetery and green space, located right in downtown Decatur. Additionally, the home is conveniently close to Emory, Fernbank, and access to major highways . Don't miss the opportunity to own this exquisite home that seamlessly combines vintage charm with modern amenities in a prime location. Schedule your private tour today!
Zillow last checked: 8 hours ago
Listing updated: July 26, 2024 at 02:40pm
Listed by:
Rachel Hedgepeth 678-314-8807,
Keller Williams Chattahoochee,
Carrie Foster 770-403-1850,
Keller Williams Chattahoochee
Bought with:
David Kaufman, 259241
Atlanta Fine Homes - Sotheby's Int'l
Source: GAMLS,MLS#: 10335505
Facts & features
Interior
Bedrooms & bathrooms
- Bedrooms: 4
- Bathrooms: 3
- Full bathrooms: 2
- 1/2 bathrooms: 1
- Main level bathrooms: 1
- Main level bedrooms: 2
Dining room
- Features: Separate Room
Heating
- Forced Air, Natural Gas
Cooling
- Central Air
Appliances
- Included: Dishwasher, Gas Water Heater, Refrigerator
- Laundry: Upper Level
Features
- Bookcases, Double Vanity, Master On Main Level
- Flooring: Hardwood, Tile
- Windows: Double Pane Windows
- Basement: Partial
- Number of fireplaces: 2
- Common walls with other units/homes: No Common Walls
Interior area
- Total structure area: 1,784
- Total interior livable area: 1,784 sqft
- Finished area above ground: 1,214
- Finished area below ground: 570
Property
Parking
- Total spaces: 3
- Parking features: Off Street
Features
- Levels: One
- Stories: 1
- Patio & porch: Patio, Screened
- Exterior features: Garden
- Fencing: Back Yard
- Has view: Yes
- View description: City
- Waterfront features: No Dock Or Boathouse
- Body of water: None
Lot
- Size: 4,356 sqft
- Features: Private
Details
- Additional structures: Shed(s)
- Parcel number: 15 246 01 041
- Special conditions: Agent/Seller Relationship,Historic
Construction
Type & style
- Home type: SingleFamily
- Architectural style: Bungalow/Cottage,Craftsman
- Property subtype: Single Family Residence
Materials
- Brick
- Foundation: Slab
- Roof: Composition
Condition
- Resale
- New construction: No
- Year built: 1926
Utilities & green energy
- Sewer: Public Sewer
- Water: Public
- Utilities for property: Cable Available, Electricity Available, Natural Gas Available, Phone Available, Sewer Available, Water Available
Community & neighborhood
Security
- Security features: Smoke Detector(s)
Community
- Community features: Sidewalks, Walk To Schools, Near Shopping
Location
- Region: Decatur
- Subdivision: M H Womack
HOA & financial
HOA
- Has HOA: No
- Services included: None
Other
Other facts
- Listing agreement: Exclusive Agency
- Listing terms: Cash,Conventional,FHA,VA Loan
Price history
| Date | Event | Price |
|---|---|---|
| 7/26/2024 | Sold | $800,000+10.3%$448/sqft |
Source: | ||
| 7/16/2024 | Pending sale | $725,000$406/sqft |
Source: | ||
| 7/11/2024 | Listed for sale | $725,000+76.8%$406/sqft |
Source: | ||
| 4/19/2012 | Listing removed | $410,000$230/sqft |
Source: SOLID SOURCE REALTY, INC. #46060228 Report a problem | ||
| 2/28/2012 | Listed for sale | $410,000+8.5%$230/sqft |
Source: SOLID SOURCE REALTY, INC. #46060228 Report a problem | ||
Public tax history
| Year | Property taxes | Tax assessment |
|---|---|---|
| 2025 | $18,175 +13.4% | $302,040 +17.5% |
| 2024 | $16,034 +279245.3% | $256,960 +2.3% |
| 2023 | $6 -4.3% | $251,080 +16.8% |
Find assessor info on the county website
Neighborhood: Ponce de Leon Court
Nearby schools
GreatSchools rating
- NANew Glennwood ElementaryGrades: PK-2Distance: 0.1 mi
- 8/10Beacon Hill Middle SchoolGrades: 6-8Distance: 0.9 mi
- 9/10Decatur High SchoolGrades: 9-12Distance: 0.6 mi
Schools provided by the listing agent
- Elementary: Glennwood
- Middle: Beacon Hill
- High: Decatur
Source: GAMLS. This data may not be complete. We recommend contacting the local school district to confirm school assignments for this home.
Get a cash offer in 3 minutes
Find out how much your home could sell for in as little as 3 minutes with a no-obligation cash offer.
Estimated market value$784,300
Get a cash offer in 3 minutes
Find out how much your home could sell for in as little as 3 minutes with a no-obligation cash offer.
Estimated market value
$784,300

