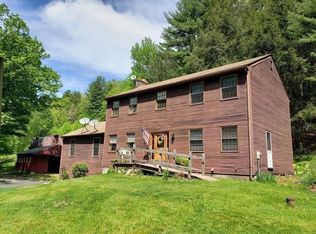Enjoy the serenity and natural beauty of this contemporary log home with 2 car attached garage set on 2.5 private acres. This home features a large wrap around deck with new gazebo and beautiful 6 person hot tub for extra relaxation. Inside you will find a spacious living room with cathedral ceilings and a remodeled kitchen with stainless steel appliances. A bedroom and bathroom with washer and dryer complete the first floor. Upstairs is the master bedroom with it's own bath and a walk-in closet. Choose your heat source from oil fired forced hot air furnace or wood furnace installed in 2016 or soapstone wood stove in living room. This home also has central air conditioning throughout. Located 15 minutes from Blandford Ski area and Otis Ridge also close to Westfield River and many hiking trails. Don't miss this one!
This property is off market, which means it's not currently listed for sale or rent on Zillow. This may be different from what's available on other websites or public sources.

