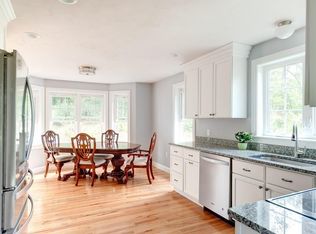Rare New construction Opportunity Available offering Townhouse living on Demond Pond with waterview and water access . Open floor plan with plank style flooring on the 1st floor , granite counters in the kitchen with generous appliance allowance, soft close cabinets with a variety of finish options/colors. 1st floor master suite with walk in closet and private bath with double vanity and walk in shower. 2nd floor offers an additional bedroom and loft Both with wall to wall carpeting . Lower level is a full walk out with the option to finish. Sits back from the road To maximize views of Demond Pond And privacy Many custom options available
This property is off market, which means it's not currently listed for sale or rent on Zillow. This may be different from what's available on other websites or public sources.
