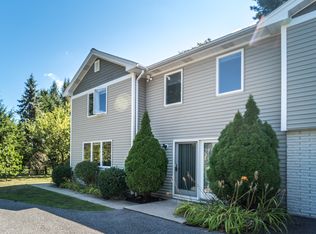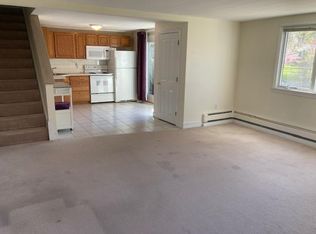Sold for $2,415,000
$2,415,000
141 Pleasant St, Lexington, MA 02421
5beds
5,700sqft
Single Family Residence
Built in 2023
0.49 Acres Lot
$2,347,700 Zestimate®
$424/sqft
$5,083 Estimated rent
Home value
$2,347,700
$2.18M - $2.54M
$5,083/mo
Zestimate® history
Loading...
Owner options
Explore your selling options
What's special
Striking new Contemporary Colonial with modern finishes and fixtures and built by a respected local developer. 5700 SF of open living space includes 5 generous bedrooms, 5 baths and a modern transitional flair throughout. Trend setting chef’s kitchen with oversized center island, custom cabinetry, quartz countertops, high end stainless steel appliances, butler’s pantry and walk-in pantry. Open family room with sleek fireplace and access to a private patio with serene views, steps to a lush yard with conservation land on one side. Flexible work from home options with a first floor bedroom/home office with adjoining full bath. The spacious main bedroom suite will be a welcome respite with a sitting area, walk-in closet and luxurious spa bath. Amazing lower level features a game room with wet bar, bath and flexible exercise/media room. Convenient to Route 2, Cambridge, Boston and all that Lexington has to offer! Early October occupancy.
Zillow last checked: 8 hours ago
Listing updated: January 31, 2024 at 05:34pm
Listed by:
Judith Moore 781-264-2661,
Barrett Sotheby's International Realty 781-862-1700
Bought with:
Sheb Shumar
Ardmore Realty Advisors
Source: MLS PIN,MLS#: 73161506
Facts & features
Interior
Bedrooms & bathrooms
- Bedrooms: 5
- Bathrooms: 5
- Full bathrooms: 5
- Main level bathrooms: 1
- Main level bedrooms: 1
Primary bedroom
- Features: Bathroom - Full, Bathroom - Double Vanity/Sink, Walk-In Closet(s), Flooring - Hardwood, Recessed Lighting
- Level: Second
- Area: 374
- Dimensions: 22 x 17
Bedroom 2
- Features: Bathroom - Full, Walk-In Closet(s), Flooring - Hardwood
- Level: Second
- Area: 182
- Dimensions: 14 x 13
Bedroom 3
- Features: Bathroom - Full, Walk-In Closet(s), Flooring - Hardwood
- Level: Second
- Area: 195
- Dimensions: 15 x 13
Bedroom 4
- Features: Bathroom - Full, Walk-In Closet(s), Flooring - Hardwood
- Level: Second
- Area: 195
- Dimensions: 15 x 13
Bedroom 5
- Features: Bathroom - Full, Closet, Flooring - Hardwood
- Level: Main,First
- Area: 247
- Dimensions: 19 x 13
Primary bathroom
- Features: Yes
Bathroom 1
- Features: Bathroom - Full, Bathroom - Tiled With Shower Stall, Flooring - Stone/Ceramic Tile, Countertops - Stone/Granite/Solid
- Level: Main,First
- Area: 91
- Dimensions: 7 x 13
Bathroom 2
- Features: Bathroom - Full, Bathroom - Double Vanity/Sink, Bathroom - Tiled With Shower Stall, Flooring - Stone/Ceramic Tile, Countertops - Stone/Granite/Solid, Recessed Lighting, Soaking Tub
- Level: Second
- Area: 196
- Dimensions: 14 x 14
Bathroom 3
- Features: Bathroom - Full, Bathroom - Double Vanity/Sink, Bathroom - Tiled With Tub & Shower, Closet - Linen, Flooring - Stone/Ceramic Tile, Countertops - Stone/Granite/Solid
- Level: Second
- Area: 90
- Dimensions: 9 x 10
Dining room
- Features: Flooring - Hardwood, Wet Bar, Open Floorplan, Wine Chiller
- Level: Main,First
- Area: 240
- Dimensions: 15 x 16
Family room
- Features: Flooring - Hardwood, Exterior Access, Open Floorplan, Recessed Lighting, Slider
- Level: Main,First
- Area: 504
- Dimensions: 21 x 24
Kitchen
- Features: Flooring - Hardwood, Dining Area, Pantry, Countertops - Stone/Granite/Solid, Kitchen Island, Open Floorplan, Recessed Lighting, Stainless Steel Appliances, Gas Stove, Lighting - Pendant
- Level: Main,First
- Area: 350
- Dimensions: 25 x 14
Heating
- Forced Air, Propane
Cooling
- Central Air
Appliances
- Included: Water Heater, Tankless Water Heater, Range, Dishwasher, Disposal, Microwave, Refrigerator, Wine Refrigerator, Range Hood, Wine Cooler
- Laundry: Flooring - Stone/Ceramic Tile, Stone/Granite/Solid Countertops, Gas Dryer Hookup, Washer Hookup, Sink, Second Floor
Features
- Bathroom - Full, Bathroom - Tiled With Shower Stall, Countertops - Stone/Granite/Solid, Wet bar, Open Floorplan, Recessed Lighting, Bathroom, Game Room, Exercise Room, Wet Bar, Walk-up Attic
- Flooring: Tile, Hardwood, Vinyl / VCT, Flooring - Stone/Ceramic Tile, Flooring - Vinyl
- Doors: Insulated Doors
- Windows: Insulated Windows, Storm Window(s), Screens
- Basement: Full,Finished,Bulkhead
- Number of fireplaces: 1
- Fireplace features: Family Room
Interior area
- Total structure area: 5,700
- Total interior livable area: 5,700 sqft
Property
Parking
- Total spaces: 6
- Parking features: Attached, Paved Drive
- Attached garage spaces: 2
- Uncovered spaces: 4
Features
- Patio & porch: Porch, Patio
- Exterior features: Porch, Patio, Rain Gutters, Professional Landscaping, Sprinkler System, Screens
- Has view: Yes
- View description: Scenic View(s)
- Frontage length: 72.00
Lot
- Size: 0.49 Acres
Details
- Parcel number: M:0009 L:00085A,547793
- Zoning: RO
Construction
Type & style
- Home type: SingleFamily
- Architectural style: Colonial,Contemporary
- Property subtype: Single Family Residence
Materials
- Frame
- Foundation: Concrete Perimeter
- Roof: Shingle
Condition
- Year built: 2023
Details
- Warranty included: Yes
Utilities & green energy
- Electric: Circuit Breakers
- Sewer: Public Sewer
- Water: Public
- Utilities for property: for Gas Range, for Gas Dryer, Washer Hookup
Green energy
- Energy efficient items: Thermostat
Community & neighborhood
Security
- Security features: Security System
Community
- Community features: Public Transportation, Shopping, Pool, Tennis Court(s), Park, Walk/Jog Trails, Bike Path, Conservation Area, Highway Access, House of Worship, Private School, Public School
Location
- Region: Lexington
Other
Other facts
- Road surface type: Paved
Price history
| Date | Event | Price |
|---|---|---|
| 1/31/2024 | Sold | $2,415,000-3.4%$424/sqft |
Source: MLS PIN #73161506 Report a problem | ||
| 12/17/2023 | Contingent | $2,499,000$438/sqft |
Source: MLS PIN #73161506 Report a problem | ||
| 10/25/2023 | Price change | $2,499,000-5.7%$438/sqft |
Source: MLS PIN #73161506 Report a problem | ||
| 9/20/2023 | Listed for sale | $2,649,000+288.4%$465/sqft |
Source: MLS PIN #73161506 Report a problem | ||
| 7/29/2013 | Sold | $682,000-1.1%$120/sqft |
Source: Public Record Report a problem | ||
Public tax history
| Year | Property taxes | Tax assessment |
|---|---|---|
| 2025 | $28,398 +26.4% | $2,322,000 +26.6% |
| 2024 | $22,467 +76.9% | $1,834,000 +87.7% |
| 2023 | $12,701 +5.8% | $977,000 +12.3% |
Find assessor info on the county website
Neighborhood: 02421
Nearby schools
GreatSchools rating
- 9/10Bowman Elementary SchoolGrades: K-5Distance: 0.4 mi
- 9/10Jonas Clarke Middle SchoolGrades: 6-8Distance: 1 mi
- 10/10Lexington High SchoolGrades: 9-12Distance: 1.9 mi
Schools provided by the listing agent
- Elementary: Bowman
- Middle: Clarke
- High: Lhs
Source: MLS PIN. This data may not be complete. We recommend contacting the local school district to confirm school assignments for this home.
Get a cash offer in 3 minutes
Find out how much your home could sell for in as little as 3 minutes with a no-obligation cash offer.
Estimated market value$2,347,700
Get a cash offer in 3 minutes
Find out how much your home could sell for in as little as 3 minutes with a no-obligation cash offer.
Estimated market value
$2,347,700

