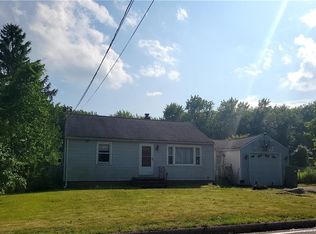Sold for $415,000
$415,000
141 Plank Road, Prospect, CT 06712
4beds
1,714sqft
Single Family Residence
Built in 1949
0.92 Acres Lot
$427,500 Zestimate®
$242/sqft
$3,147 Estimated rent
Home value
$427,500
$380,000 - $479,000
$3,147/mo
Zestimate® history
Loading...
Owner options
Explore your selling options
What's special
If privacy, peace, and personality are high on your wish list-check, check, and double check. Tucked at the end of a private drive, this 3-bedroom, 2-bathroom gem is serving up serious storybook charm with modern updates and room to roam. Let's start with that gorgeous backyard deck-perfect for sipping morning coffee, hosting summer BBQs, or practicing your best hammock nap. Surrounded by mature trees, it's like living inside a Bob Ross painting (just add happy little birds). Inside, the spacious kitchen is the heart of the home-boasting warm wood cabinetry, a large island with seating, and enough counter space to host your next pancake-making competition. You'll find a dedicated dining area, a cozy living room with hardwood floors throughout that are ready for socks-only dance parties. Need space? You've got it! The primary bedroom is a retreat all its own with a walk-in closet that could double as a boutique, and upstairs features a bonus room ready to be your office, studio, or Netflix hideout. Oh-and did we mention the attached garage and the almost full acre lot surrounded by nature? This home is the perfect blend of seclusion and convenience-close enough to town, but far enough from the noise. Located in the heart of Prospect, this is more than a house-it's a place to exhale.
Zillow last checked: 8 hours ago
Listing updated: June 12, 2025 at 10:49am
Listed by:
Dave Jones 203-910-2638,
Dave Jones Realty, LLC 203-758-0264
Bought with:
Christina Coppola, RES.0829444
Dave Jones Realty, LLC
Source: Smart MLS,MLS#: 24088581
Facts & features
Interior
Bedrooms & bathrooms
- Bedrooms: 4
- Bathrooms: 2
- Full bathrooms: 1
- 1/2 bathrooms: 1
Primary bedroom
- Level: Upper
Bedroom
- Level: Upper
Bedroom
- Level: Upper
Bedroom
- Level: Main
Dining room
- Level: Main
Living room
- Level: Main
Heating
- Forced Air, Propane
Cooling
- Central Air
Appliances
- Included: Oven/Range, Microwave, Refrigerator, Dishwasher, Water Heater
Features
- Basement: Partial
- Attic: Pull Down Stairs
- Number of fireplaces: 1
Interior area
- Total structure area: 1,714
- Total interior livable area: 1,714 sqft
- Finished area above ground: 1,714
Property
Parking
- Parking features: None
Lot
- Size: 0.92 Acres
- Features: Level
Details
- Parcel number: 1314711
- Zoning: RA-1
Construction
Type & style
- Home type: SingleFamily
- Architectural style: Cape Cod
- Property subtype: Single Family Residence
Materials
- Vinyl Siding
- Foundation: Stone
- Roof: Asphalt
Condition
- New construction: No
- Year built: 1949
Utilities & green energy
- Sewer: Septic Tank
- Water: Well
Community & neighborhood
Location
- Region: Prospect
Price history
| Date | Event | Price |
|---|---|---|
| 6/11/2025 | Sold | $415,000+5.1%$242/sqft |
Source: | ||
| 4/18/2025 | Listed for sale | $395,000+24.2%$230/sqft |
Source: | ||
| 2/28/2008 | Listing removed | $318,000$186/sqft |
Source: RealBird #N272873 Report a problem | ||
| 2/27/2008 | Listed for sale | $318,000+160.7%$186/sqft |
Source: RealBird #N272873 Report a problem | ||
| 9/21/1993 | Sold | $122,000$71/sqft |
Source: Public Record Report a problem | ||
Public tax history
| Year | Property taxes | Tax assessment |
|---|---|---|
| 2025 | $5,550 +6.2% | $217,070 +33.5% |
| 2024 | $5,227 +0.7% | $162,630 |
| 2023 | $5,191 -0.1% | $162,630 |
Find assessor info on the county website
Neighborhood: 06712
Nearby schools
GreatSchools rating
- 6/10Prospect Elementary SchoolGrades: PK-5Distance: 2.4 mi
- 6/10Long River Middle SchoolGrades: 6-8Distance: 1.8 mi
- 7/10Woodland Regional High SchoolGrades: 9-12Distance: 9.6 mi
Get pre-qualified for a loan
At Zillow Home Loans, we can pre-qualify you in as little as 5 minutes with no impact to your credit score.An equal housing lender. NMLS #10287.
Sell with ease on Zillow
Get a Zillow Showcase℠ listing at no additional cost and you could sell for —faster.
$427,500
2% more+$8,550
With Zillow Showcase(estimated)$436,050
