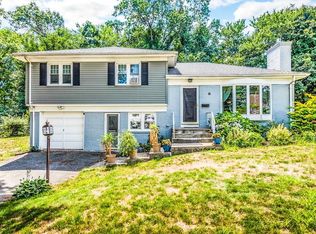HIGHEST AND BEST OFFERS DUE BY MONDAY 4/1/19 AT 8 PM1 Welcome home to style and elegance! From the front door with half-moon window to the back of the house lined with picture windows, you'll be charmed by this ranch offering single floor living at its finest. Ample natural light and the living room's fireplace help to create a welcoming glow that makes the wood floors shine throughout. The eat-in kitchen has been updated with granite counters, cream cabinetry, and stainless steel appliances, and the adjacent dining room is a great setting for your next dinner party. You'll also love relaxing in the screened-in back porch overlooking your wooded backyard that includes two unbuildable lots to ensure privacy. Conveniences include both bedrooms with ceiling fans and built-ins, first floor laundry, generous storage and closet space, gas steam heat with new energy efficient boiler, and a basement with a cedar closet and the potential for additional living space.
This property is off market, which means it's not currently listed for sale or rent on Zillow. This may be different from what's available on other websites or public sources.

