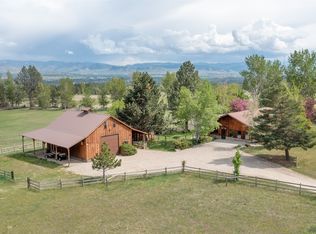Closed
Price Unknown
141 Pine View Rd, Hamilton, MT 59840
4beds
3,974sqft
Single Family Residence
Built in 2009
3.99 Acres Lot
$1,330,100 Zestimate®
$--/sqft
$3,396 Estimated rent
Home value
$1,330,100
$1.24M - $1.42M
$3,396/mo
Zestimate® history
Loading...
Owner options
Explore your selling options
What's special
This splendid, open concept 3,974 Sq. Ft. home has 4 bedrooms, 3 bathrooms and a newly built 50x45 shop with a bathroom and office space. The main level features a master suite, ½ bathroom, laundry room, and an office. Downstairs offers 3 bedrooms, a full bathroom and living space. Out the sliding glass door, is a covered patio that leads to a fenced backyard for your critters to run. The large master suite is equipped with a jetted tub, dual vanities, a dual head walk-in shower, and walk-in closet. This open concept living space is an entertainer's dream with built-in shelving in the living room, rough sawn floors, and tongue and groove vaulted ceiling. This kitchen is perfect for entertaining with plenty of seating at the granite island and bar top. The exterior of the property features a fire pit, multiple rock water features, mature landscaping, pastures, underground sprinklers, water rights and trees for a sense of privacy, so much space to enjoy inside as well as outside.
Zillow last checked: 8 hours ago
Listing updated: July 25, 2023 at 12:36pm
Listed by:
Jani Summers 406-369-1126,
Engel & Völkers Western Frontier - Hamilton
Bought with:
Brooke DeVries, RRE-BRO-LIC-13748
DeVries Real Estate
Source: MRMLS,MLS#: 30000329
Facts & features
Interior
Bedrooms & bathrooms
- Bedrooms: 4
- Bathrooms: 3
- Full bathrooms: 2
- 1/2 bathrooms: 1
Heating
- Forced Air
Cooling
- Central Air
Appliances
- Included: Dishwasher, Gas Cooktop, Disposal, Microwave, Range, Refrigerator
- Laundry: Main Level, Laundry Room
Features
- Beamed Ceilings, Built-in Features, Ceiling Fan(s), Double Vanity, Granite Counters, High Ceilings, Kitchen Island, Open Floorplan, Pantry, Storage, Soaking Tub, Walk-In Closet(s)
- Flooring: Hardwood
- Basement: Walk-Out Access
- Number of fireplaces: 1
- Fireplace features: Living Room
Interior area
- Total interior livable area: 3,974 sqft
- Finished area below ground: 1,987
Property
Parking
- Parking features: Garage, Guest, On Site, Private, RV Access/Parking, Workshop in Garage
Features
- Levels: Two
- Stories: 2
- Patio & porch: Rear Porch, Front Porch
- Exterior features: Fire Pit
- Fencing: Perimeter,Wood
- Has view: Yes
- View description: Mountain(s), Trees/Woods
Lot
- Size: 3.99 Acres
- Features: Few Trees
Details
- Parcel number: 13146722101160000
- Zoning: See Remarks
- Zoning description: Unknown
Construction
Type & style
- Home type: SingleFamily
- Architectural style: Traditional
- Property subtype: Single Family Residence
Materials
- Foundation: Poured
Condition
- Updated/Remodeled
- New construction: No
- Year built: 2009
Utilities & green energy
- Sewer: Septic Tank
- Water: Well
Community & neighborhood
Location
- Region: Hamilton
Other
Other facts
- Listing agreement: Exclusive Right To Sell
- Has irrigation water rights: Yes
Price history
| Date | Event | Price |
|---|---|---|
| 4/7/2023 | Sold | -- |
Source: | ||
| 3/1/2023 | Pending sale | $1,300,000$327/sqft |
Source: | ||
| 2/20/2023 | Listed for sale | $1,300,000+53.1%$327/sqft |
Source: | ||
| 6/25/2021 | Sold | -- |
Source: | ||
| 5/12/2021 | Pending sale | $849,000$214/sqft |
Source: | ||
Public tax history
| Year | Property taxes | Tax assessment |
|---|---|---|
| 2024 | $5,699 +5.2% | $1,001,301 |
| 2023 | $5,415 +39.4% | $1,001,301 +66.5% |
| 2022 | $3,884 +23.6% | $601,400 +25.5% |
Find assessor info on the county website
Neighborhood: 59840
Nearby schools
GreatSchools rating
- NAWashington SchoolGrades: PK-KDistance: 2.1 mi
- 4/10Hamilton Middle SchoolGrades: 5-8Distance: 2.3 mi
- 8/10Hamilton High SchoolGrades: 9-12Distance: 2.9 mi
