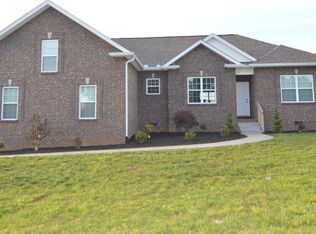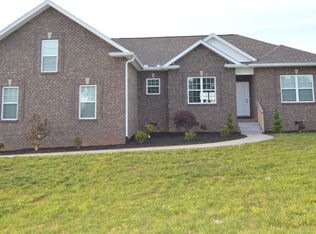Entertainers dream home with a stone fire pit, Massive fully fenced & cross fenced backyard. You will love the Chef's Dream Kitchen with island & double pantry. Owner's suite on main floor with tiled shower, massive walk in closet, private master office/hobby space that has a side covered porch. 2 bedrooms, office with a closet & Huge bonus upstairs. HVAC 2016, Freshly painted, New carpet, Newly tiled master bathroom floor! Walk in attic storage, She-Shed... this is an absolute MUST SEE!
This property is off market, which means it's not currently listed for sale or rent on Zillow. This may be different from what's available on other websites or public sources.

