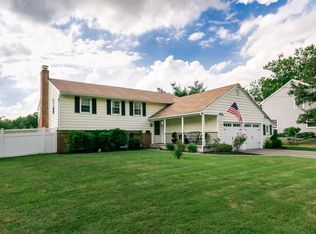This wonderful Salem model has been a highlight in Barclay Farm ever since the current owners added on the charming rocking chair front porch! This delightful addition adds a whole new dimension to the look and feel of the home. Once inside, you will find newly refinished hardwood floors which begin in the foyer and continue into the gracious living room that features a wonderful fireplace. The formal dining room has welcomed many family and friends over the years. Light maple cabinetry, stainless appliances and plenty of counter space make for a memorable kitchen and you will love how it opens to a large breakfast/dining area with a 2nd fireplace and also features built in storage nooks and a large door that opens to the back patio. The family room offers a set of skylights and plenty of space for relaxing and watching TV. The owners converted half of the garage into a spare room which can be used in a variety of ways including an office, playroom, workout area or even a 4th bedroom if needed - you decide! A powder room and laundry room complete this main level. Upstairs, 2 nicely sized bedrooms share a nicely updated main hall bath. The master features a nicely maintained master bath. A pretty backyard comes with a lovely paver patio to enjoy dining el fresco. This home backs to the side lot of the elementary school and the 6' vinyl fence along the back of the property provides all the privacy you may need. The remaining half of the garage still allows for lots of storage for those yard tools and bikes. Move right in and start enjoying this vibrant neighborhood popular for its active community swim clubs, historic sites such as the Scarborough Covered Bridge and Barclay Farmstead, and within close proximity to farm to table restaurants, terrific shopping, Whole Foods and all the bridges to Philly! Don't let this home slip away!
This property is off market, which means it's not currently listed for sale or rent on Zillow. This may be different from what's available on other websites or public sources.

