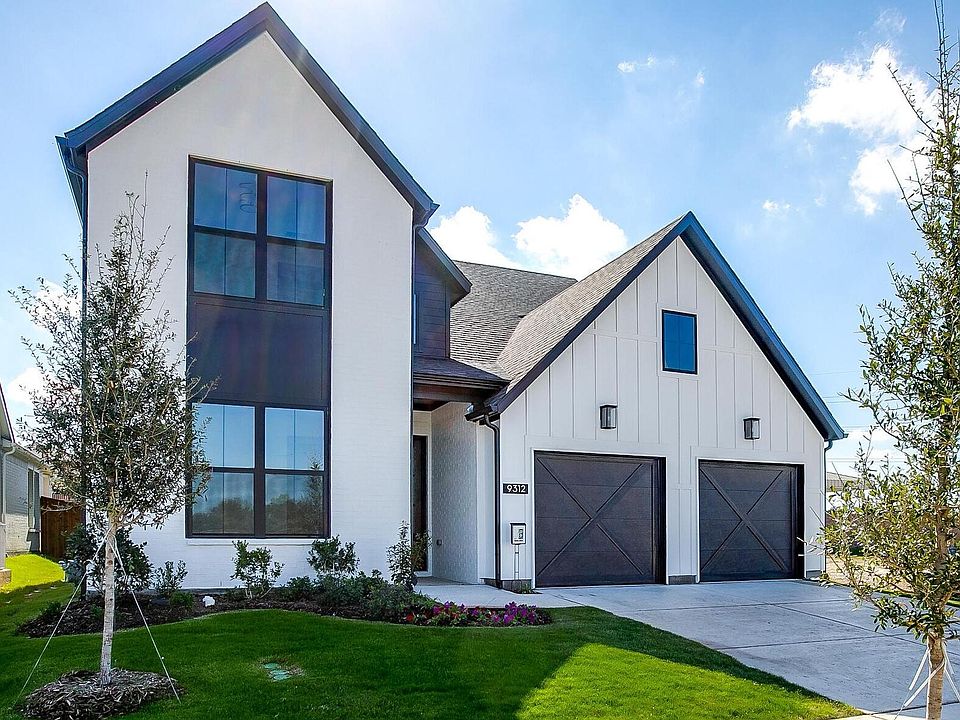**Move in Ready** The Mayfield plan from Graham Hart Home Builder brings a modern farmhouse feel to central Arlington. Gorgeous white painted brick with sharp black accent trim catches the eye of all that pass by! Walking into this beautiful home you are greeted by an office or man cave. The two bedrooms upfront give privacy for visitors. Need a mother in law suite? Look no further as this home comes complete with a full size bedroom complete with ensuite full bath. Tile surround gas fire place is the center piece of a conversationalists living space that opens to the kitchen and dining. Retreat to owners suite with plenty of room to stretch your legs. The primary bathroom is equipped with standalone oversized luxury tub and shower with a vast closet. Come make this rare new construction on an oversized lot in Arlington yours today!
New construction
$599,900
141 Paxton Cir, Arlington, TX 76013
4beds
2,642sqft
Single Family Residence
Built in 2024
9,670 sqft lot
$596,400 Zestimate®
$227/sqft
$80/mo HOA
What's special
Mother in law suiteGas fire placeStandalone oversized luxury tubKitchen and diningOversized lotVast closetBlack accent trim
- 163 days
- on Zillow |
- 814 |
- 60 |
Zillow last checked: 7 hours ago
Listing updated: April 24, 2025 at 04:04pm
Listed by:
James Cianelli 0663646 601-955-6881,
Charles Keyes Broker 601-955-6881
Source: NTREIS,MLS#: 20783219
Travel times
Schedule tour
Select your preferred tour type — either in-person or real-time video tour — then discuss available options with the builder representative you're connected with.
Select a date
Facts & features
Interior
Bedrooms & bathrooms
- Bedrooms: 4
- Bathrooms: 4
- Full bathrooms: 3
- 1/2 bathrooms: 1
Primary bedroom
- Level: First
- Dimensions: 18 x 14
Bedroom
- Level: First
- Dimensions: 10 x 11
Bedroom
- Level: First
- Dimensions: 11 x 11
Bedroom
- Level: First
- Dimensions: 11 x 13
Dining room
- Level: First
- Dimensions: 12 x 12
Living room
- Level: First
- Dimensions: 14 x 18
Office
- Level: First
- Dimensions: 10 x 11
Heating
- Central
Cooling
- Central Air, Electric
Appliances
- Included: Some Gas Appliances, Convection Oven, Dishwasher, Gas Cooktop, Disposal, Gas Oven, Microwave, Plumbed For Gas, Tankless Water Heater
Features
- Eat-in Kitchen, Granite Counters, High Speed Internet, Kitchen Island, Pantry, Smart Home, Cable TV, Wired for Sound
- Has basement: No
- Number of fireplaces: 1
- Fireplace features: Gas
Interior area
- Total interior livable area: 2,642 sqft
Video & virtual tour
Property
Parking
- Total spaces: 3
- Parking features: Door-Single
- Attached garage spaces: 3
Features
- Levels: One
- Stories: 1
- Pool features: None
Lot
- Size: 9,670 sqft
Details
- Parcel number: 42875941
Construction
Type & style
- Home type: SingleFamily
- Architectural style: Detached
- Property subtype: Single Family Residence
Condition
- New construction: Yes
- Year built: 2024
Details
- Builder name: Graham Hart Home Builder
Utilities & green energy
- Sewer: Public Sewer
- Water: Public
- Utilities for property: Sewer Available, Water Available, Cable Available
Community & HOA
Community
- Subdivision: Terrace Oaks
HOA
- Has HOA: Yes
- Services included: Maintenance Grounds
- HOA fee: $960 annually
- HOA name: Byd Terrace Oaks, LLC
- HOA phone: 682-503-1218
Location
- Region: Arlington
Financial & listing details
- Price per square foot: $227/sqft
- Tax assessed value: $376,936
- Annual tax amount: $8,238
- Date on market: 11/21/2024
About the community
Greenbelt
A hidden gem in the heart of Arlington, Terrace Oaks brings new life to an established community. This community enjoys a balance of natural green spaces with proximity to city amenities and vibrant nightlife. Settle into your cozy retreat at Terrace Oaks.
Tour by Appointment Only!
Source: Graham Hart Homes

