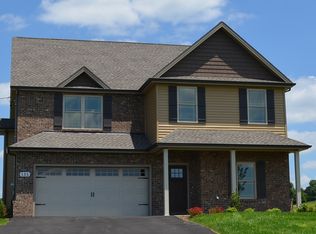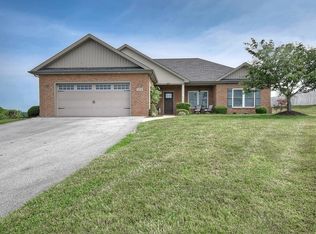Sold for $510,000
$510,000
141 Paul Saylor Rd, Jonesborough, TN 37659
3beds
2,890sqft
Single Family Residence, Residential
Built in 2016
0.82 Acres Lot
$517,400 Zestimate®
$176/sqft
$2,951 Estimated rent
Home value
$517,400
$440,000 - $611,000
$2,951/mo
Zestimate® history
Loading...
Owner options
Explore your selling options
What's special
No worries on this home, the inspection has been done. Take in stunning mountain views and enjoy a spacious yard, perfect for entertaining or relaxing mornings. Inside generous living areas and three well-sized bedrooms and a bonus room that you can use however you wish. Conveniently located near Daniel Boone High School and just 12 minutes away from the local amenities, you'll love the blend of peaceful country living with easy access to everything you need. (Buyer to verify, information gathered from third party resources. Jacuzzi does not convey.)
Zillow last checked: 8 hours ago
Listing updated: September 10, 2025 at 07:33am
Listed by:
Debby Gibson 423-833-4023,
Debby Gibson Real Estate
Bought with:
Rachel Moody-Livingston, 304205
Foundation Realty Group
Source: TVRMLS,MLS#: 9979257
Facts & features
Interior
Bedrooms & bathrooms
- Bedrooms: 3
- Bathrooms: 3
- Full bathrooms: 2
- 1/2 bathrooms: 1
Primary bedroom
- Level: Second
Bedroom 2
- Level: Second
Bedroom 3
- Level: Second
Bedroom 4
- Level: Second
Heating
- Electric, Fireplace(s), Heat Pump
Cooling
- Ceiling Fan(s), Central Air, Heat Pump
Appliances
- Included: Dishwasher, Electric Range, Microwave, Refrigerator
- Laundry: Electric Dryer Hookup, Washer Hookup
Features
- Entrance Foyer, Kitchen Island, Open Floorplan, Soaking Tub
- Flooring: Carpet, Ceramic Tile, Hardwood
- Windows: Double Pane Windows
- Number of fireplaces: 2
- Fireplace features: Master Bedroom, Living Room
Interior area
- Total structure area: 2,890
- Total interior livable area: 2,890 sqft
Property
Parking
- Total spaces: 2
- Parking features: Driveway, Asphalt, Attached, Garage Door Opener
- Attached garage spaces: 2
- Has uncovered spaces: Yes
Features
- Levels: Two
- Stories: 2
- Patio & porch: Front Porch, Patio
- Has view: Yes
- View description: Mountain(s)
Lot
- Size: 0.82 Acres
- Topography: Pasture, Sloped
Details
- Parcel number: 027 074.01
- Zoning: A-1
Construction
Type & style
- Home type: SingleFamily
- Architectural style: Traditional
- Property subtype: Single Family Residence, Residential
Materials
- Brick, Vinyl Siding
- Foundation: Slab
- Roof: Shingle
Condition
- Above Average
- New construction: No
- Year built: 2016
Utilities & green energy
- Sewer: Septic Tank
- Water: Public
- Utilities for property: Electricity Connected, Water Connected, Cable Connected
Community & neighborhood
Location
- Region: Jonesborough
- Subdivision: Wolfe/Paul Saylor Rd
Other
Other facts
- Listing terms: Cash,Conventional,FHA,USDA Loan,VA Loan
Price history
| Date | Event | Price |
|---|---|---|
| 9/8/2025 | Sold | $510,000-4.5%$176/sqft |
Source: TVRMLS #9979257 Report a problem | ||
| 8/14/2025 | Pending sale | $534,000$185/sqft |
Source: TVRMLS #9979257 Report a problem | ||
| 8/6/2025 | Price change | $534,000-0.9%$185/sqft |
Source: TVRMLS #9979257 Report a problem | ||
| 8/2/2025 | Listed for sale | $539,000$187/sqft |
Source: TVRMLS #9979257 Report a problem | ||
| 7/10/2025 | Pending sale | $539,000$187/sqft |
Source: TVRMLS #9979257 Report a problem | ||
Public tax history
| Year | Property taxes | Tax assessment |
|---|---|---|
| 2024 | $2,177 +27% | $127,300 +59.6% |
| 2023 | $1,715 | $79,750 |
| 2022 | $1,715 | $79,750 |
Find assessor info on the county website
Neighborhood: 37659
Nearby schools
GreatSchools rating
- 7/10Ridgeview Elementary SchoolGrades: PK-8Distance: 1.7 mi
- 6/10Daniel Boone High SchoolGrades: 9-12Distance: 0.9 mi
- 2/10Washington County Adult High SchoolGrades: 9-12Distance: 6.6 mi
Schools provided by the listing agent
- Elementary: Ridgeview
- Middle: Ridgeview
- High: Daniel Boone
Source: TVRMLS. This data may not be complete. We recommend contacting the local school district to confirm school assignments for this home.
Get pre-qualified for a loan
At Zillow Home Loans, we can pre-qualify you in as little as 5 minutes with no impact to your credit score.An equal housing lender. NMLS #10287.

