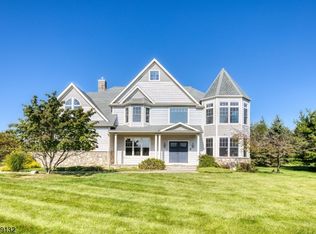IT'S AN IDEAL TIME TO SERIOUSLY LOOK AT LIVING IN LONG VALLEY! This UPDATED, OPEN PLAN PROPERTY can be yours, and with interest rates remaining historically low, affordability has never been so strong. NEW IMPROVEMENTS: Family Room Built-In, new hardwood installed on 1st floor, new carpet in all BR's and playroom. Superb flow and functional living on every floor. Dining and LR flank foyer. Step into the 2 story high family "great" room from the kitchen or LR. Island kitchen includes bonus console / serving area with cabinets, casual dining area with sliders to paver patio, pantry, and wet bar. 1st floor playroom or office. 4 BRs and laundry room upstairs, with back staircase. Large, attractive windows let in the natural light. Basement features rec room, workout room, and storage. Plumbed for full 100 sq ft bathroom / closet. Easy to maintain level lot. Quick access to local retail, parks, and routes 287,78,80,206. PROPERTY TAX APPEAL IN PROCESS. SEE BELOW and read "What I Love About This Home"
This property is off market, which means it's not currently listed for sale or rent on Zillow. This may be different from what's available on other websites or public sources.
