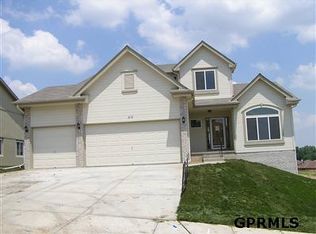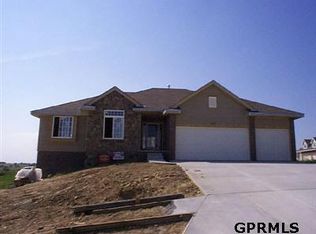CORP 100% SOLD AS IS. A PRE-APPROVAL LETTER MUST BE WITH CONTRACT. 4 BDRM, NICE WD FLRS, NEEDS TLC.
This property is off market, which means it's not currently listed for sale or rent on Zillow. This may be different from what's available on other websites or public sources.


