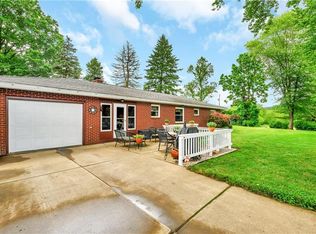Live the life you have always dreamed of in your very own Log Home on 4+ level acres w a huge fenced in yard! Enjoy your cool evenings on your wrap around porch sitting on your very own porch swing! The Great Room soars w a fireplace to the open & airy Loft perfect for an additional family room space! The kitchen is open & inviting w a huge eating area, granite counters & full walk in pantry! The first floor owners suite offers a huge Closet for 2 & private bath w artistic flare w the counter space & a Whirlpool Tub! Bedroom 2 & a guest bath finish off this level! Upstairs 2 add'l guest bedrooms w ample closet space & a full guest bath w a walk-in shower for 2! The lower level offers everyone a personal space...a lower level familyroom, a private study w separate access from the yard, a man cave that would make headlines w projector, screen and multiple speakers as well as a killer bar! Outside the 3 Car Garage offers everyone the space they need! Don't wait this is an amazing find!
This property is off market, which means it's not currently listed for sale or rent on Zillow. This may be different from what's available on other websites or public sources.

