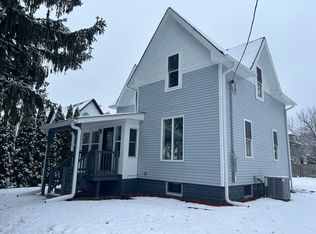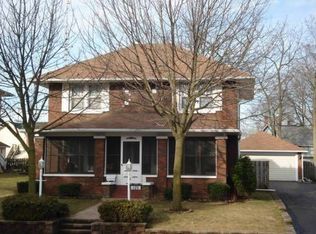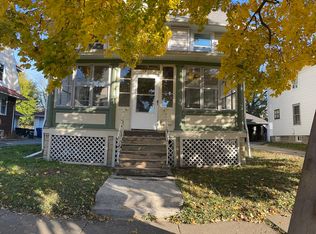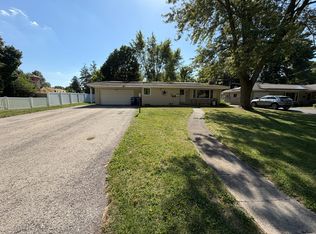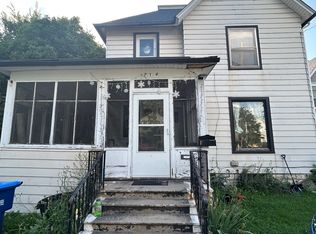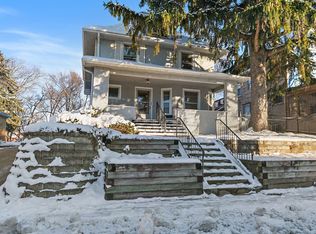This beautifully maintained 3-story home offers spacious living and modern updates throughout. Featuring a fully finished basement, this property provides ample space for entertaining, working from home, or accommodating guests. The recently remodeled bathroom boasts contemporary fixtures, sleek tile work, and a fresh, clean design that adds a touch of luxury. Whether you're relaxing in the main living areas, enjoying the privacy of the upper floors, or making use of the versatile basement space, this home delivers comfort, style, and functionality on every level.Home is being sold as-is. A spacious backyard featuring a beautiful deck-ideal for entertaining or relaxing-complete with a private hot tub for year-round enjoyment. The property also includes a detached two-car garage, offering plenty of storage and parking space. Whether you're hosting gatherings on the deck or unwinding in the hot tub under the stars. Also available for Rent-to-Own. Minimum Qualifications: Monthly income of $8,000 and the ability to provide a minimum downpayment. Credit is not an issue. **This home is also available for rent at $1850 per month. A credit check, background check, and employment verification are required.**
Active
Price cut: $14K (10/14)
$235,500
141 Park Ave, Dekalb, IL 60115
4beds
2,116sqft
Est.:
Single Family Residence
Built in 1911
6,200 Square Feet Lot
$-- Zestimate®
$111/sqft
$-- HOA
What's special
Fresh clean designFully finished basementSleek tile workContemporary fixturesDetached two-car garageSpacious livingSpacious backyard
- 81 days |
- 452 |
- 38 |
Zillow last checked: 8 hours ago
Listing updated: December 07, 2025 at 03:32pm
Listing courtesy of:
Khair Siddiqui 630-201-0774,
Kale Realty
Source: MRED as distributed by MLS GRID,MLS#: 12461573
Tour with a local agent
Facts & features
Interior
Bedrooms & bathrooms
- Bedrooms: 4
- Bathrooms: 2
- Full bathrooms: 1
- 1/2 bathrooms: 1
Rooms
- Room types: Enclosed Porch
Primary bedroom
- Features: Flooring (Wood Laminate)
- Level: Second
- Area: 300 Square Feet
- Dimensions: 15X20
Bedroom 2
- Features: Flooring (Wood Laminate)
- Level: Second
- Area: 144 Square Feet
- Dimensions: 12X12
Bedroom 3
- Features: Flooring (Wood Laminate)
- Level: Second
- Area: 108 Square Feet
- Dimensions: 9X12
Bedroom 4
- Features: Flooring (Hardwood)
- Level: Third
- Area: 150 Square Feet
- Dimensions: 10X15
Dining room
- Features: Flooring (Hardwood)
- Level: Main
- Dimensions: COMBO
Enclosed porch
- Level: Main
- Area: 300 Square Feet
- Dimensions: 12X25
Family room
- Features: Flooring (Hardwood)
- Level: Main
- Area: 144 Square Feet
- Dimensions: 12X12
Kitchen
- Features: Kitchen (Island), Flooring (Wood Laminate)
- Level: Main
- Area: 154 Square Feet
- Dimensions: 11X14
Laundry
- Level: Basement
- Area: 300 Square Feet
- Dimensions: 12X25
Living room
- Level: Main
- Area: 195 Square Feet
- Dimensions: 13X15
Heating
- Natural Gas, Radiator(s)
Cooling
- Window Unit(s)
Appliances
- Included: Range, Microwave, Dishwasher, Refrigerator, Bar Fridge, Freezer, Washer, Dryer, Stainless Steel Appliance(s), Electric Cooktop, Electric Oven
- Laundry: In Unit
Features
- Dining Combo
- Flooring: Hardwood, Laminate
- Basement: Finished,Full
- Attic: Finished
Interior area
- Total structure area: 0
- Total interior livable area: 2,116 sqft
Property
Parking
- Total spaces: 2
- Parking features: Asphalt, Garage Door Opener, Garage Owned, Detached, Garage
- Garage spaces: 2
- Has uncovered spaces: Yes
Accessibility
- Accessibility features: No Disability Access
Features
- Stories: 3
- Patio & porch: Screened
- Exterior features: Fire Pit
- Has spa: Yes
- Spa features: Outdoor Hot Tub, Indoor Hot Tub
Lot
- Size: 6,200 Square Feet
- Dimensions: 50x124
- Features: Landscaped
Details
- Parcel number: 0822277014
- Special conditions: None
- Other equipment: Ceiling Fan(s)
Construction
Type & style
- Home type: SingleFamily
- Architectural style: Prairie
- Property subtype: Single Family Residence
Materials
- Stucco
- Roof: Asphalt
Condition
- New construction: No
- Year built: 1911
Utilities & green energy
- Sewer: Public Sewer
- Water: Public
Community & HOA
HOA
- Services included: None
Location
- Region: Dekalb
Financial & listing details
- Price per square foot: $111/sqft
- Tax assessed value: $195,669
- Annual tax amount: $4,788
- Date on market: 9/20/2025
- Ownership: Fee Simple
Estimated market value
Not available
Estimated sales range
Not available
Not available
Price history
Price history
| Date | Event | Price |
|---|---|---|
| 10/14/2025 | Price change | $235,500-5.6%$111/sqft |
Source: | ||
| 10/4/2025 | Price change | $249,500-4%$118/sqft |
Source: | ||
| 9/30/2025 | Price change | $259,900-3.6%$123/sqft |
Source: | ||
| 9/20/2025 | Listed for sale | $269,500+36.5%$127/sqft |
Source: | ||
| 7/29/2025 | Sold | $197,500-1.3%$93/sqft |
Source: | ||
Public tax history
Public tax history
| Year | Property taxes | Tax assessment |
|---|---|---|
| 2024 | $4,718 -1.5% | $65,223 +14.7% |
| 2023 | $4,788 +3.2% | $56,869 +9.5% |
| 2022 | $4,641 -1.8% | $51,921 +6.6% |
Find assessor info on the county website
BuyAbility℠ payment
Est. payment
$1,702/mo
Principal & interest
$1167
Property taxes
$453
Home insurance
$82
Climate risks
Neighborhood: North 5th Ward
Nearby schools
GreatSchools rating
- 2/10Founders Elementary SchoolGrades: K-5Distance: 0.9 mi
- 2/10Clinton Rosette Middle SchoolGrades: 6-8Distance: 0.6 mi
- 3/10De Kalb High SchoolGrades: 9-12Distance: 1.6 mi
Schools provided by the listing agent
- District: 428
Source: MRED as distributed by MLS GRID. This data may not be complete. We recommend contacting the local school district to confirm school assignments for this home.
- Loading
- Loading
