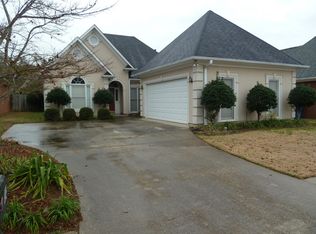FABULOUS HOME IN A WONDERFUL NEIGHBORHOOD. ONE LEVEL +/- 2000 SF FULL BRICK ON LEVEL LOT WITH 3 BEDROOMS/2 BATHS OPEN FLOOR PLAN. SPACIOUS GREAT ROOM, LARGE DINING ROOM. KITCHEN WITH GRANITE COUNTER TOPS, EATING SPACE AND SITTING ROOM. PERMANENT STAIRCASE TO ATTIC. POOL/ CLUBHOUSE/ TENNIS COMMUNITY - GREAT LOCATION!
This property is off market, which means it's not currently listed for sale or rent on Zillow. This may be different from what's available on other websites or public sources.
