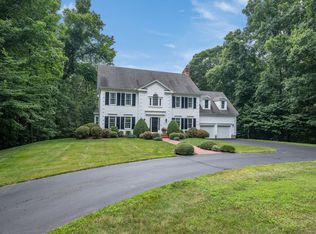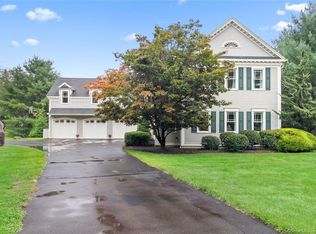Sold for $1,110,000
$1,110,000
141 Opening Hill Road, Madison, CT 06443
4beds
4,112sqft
Single Family Residence
Built in 2000
1 Acres Lot
$1,285,900 Zestimate®
$270/sqft
$5,880 Estimated rent
Home value
$1,285,900
$1.17M - $1.41M
$5,880/mo
Zestimate® history
Loading...
Owner options
Explore your selling options
What's special
Stunning Peter Smith-built Colonial in the prestigious Manzoni Farm neighborhood. This immaculate residence welcomes you with a lovely front entry, leading to a refined living room featuring a welcoming fireplace and a large dining room. The kitchen seamlessly flows into the family room, with a magnificent floor-to-ceiling stone fireplace. Step outside from the family room and kitchen onto an expansive deck, thoughtfully designed for exceptional entertaining, complete with spaces for a firepit, grilling, and lounging. The 2nd floor features 4 bedrooms includes a luxurious primary suite featuring a spa-like bath, generous walk-in closet and a private study or office space. The 2nd bedroom also has an ensuite bath and the remaining two share a convenient "Jack and Jill" bathroom. The lower level is a haven of entertainment and fitness, boasting an extensive game room, media area, and a well-equipped gym. In 2022, a new heated pool was added, enhancing the outdoor experience. Enjoy an outdoor shower too! Conveniently located just minutes from the charming downtown of Madison and the picturesque shoreline, this home offers access to three wonderful town beaches. The hardwood floors have recently been refinished and the walls freshly painted. Ready for you to move in and enjoy!
Zillow last checked: 8 hours ago
Listing updated: October 17, 2024 at 02:05pm
Listed by:
Cathy Lynch & Team,
Kate Jasko 860-304-9034,
Coldwell Banker Realty 203-245-4700
Bought with:
Andrea M. Viscuso, RES.0800667
Compass Connecticut, LLC
Source: Smart MLS,MLS#: 24032875
Facts & features
Interior
Bedrooms & bathrooms
- Bedrooms: 4
- Bathrooms: 5
- Full bathrooms: 3
- 1/2 bathrooms: 2
Primary bedroom
- Features: Whirlpool Tub, Walk-In Closet(s), Hardwood Floor
- Level: Upper
- Area: 270 Square Feet
- Dimensions: 15 x 18
Bedroom
- Features: Wall/Wall Carpet
- Level: Upper
- Area: 169 Square Feet
- Dimensions: 13 x 13
Bedroom
- Features: Wall/Wall Carpet
- Level: Upper
- Area: 156 Square Feet
- Dimensions: 12 x 13
Bedroom
- Features: Wall/Wall Carpet
- Level: Upper
- Area: 156 Square Feet
- Dimensions: 12 x 13
Dining room
- Features: High Ceilings, Hardwood Floor
- Level: Main
- Area: 232.5 Square Feet
- Dimensions: 15.5 x 15
Family room
- Features: Vaulted Ceiling(s), Bookcases, Gas Log Fireplace, Sliders, Hardwood Floor
- Level: Main
- Area: 378 Square Feet
- Dimensions: 18 x 21
Kitchen
- Features: High Ceilings, Granite Counters, Wet Bar, Kitchen Island, Hardwood Floor
- Level: Main
- Area: 387.5 Square Feet
- Dimensions: 15.5 x 25
Living room
- Features: High Ceilings, Gas Log Fireplace, Hardwood Floor
- Level: Main
- Area: 450 Square Feet
- Dimensions: 18 x 25
Other
- Features: Tile Floor
- Level: Lower
- Area: 306 Square Feet
- Dimensions: 17 x 18
Rec play room
- Features: Half Bath, Patio/Terrace, Sliders
- Level: Lower
- Area: 429 Square Feet
- Dimensions: 13 x 33
Study
- Features: Gas Log Fireplace
- Level: Upper
- Area: 110 Square Feet
- Dimensions: 10 x 11
Heating
- Forced Air, Oil, Propane
Cooling
- Central Air
Appliances
- Included: Cooktop, Oven, Microwave, Refrigerator, Dishwasher, Washer, Dryer, Water Heater
- Laundry: Main Level
Features
- Open Floorplan
- Basement: Full,Partially Finished
- Attic: Storage,Pull Down Stairs
- Number of fireplaces: 2
Interior area
- Total structure area: 4,112
- Total interior livable area: 4,112 sqft
- Finished area above ground: 3,362
- Finished area below ground: 750
Property
Parking
- Total spaces: 2
- Parking features: Attached
- Attached garage spaces: 2
Features
- Patio & porch: Deck, Patio
- Exterior features: Rain Gutters, Garden, Stone Wall, Underground Sprinkler
- Has private pool: Yes
- Pool features: Heated, In Ground
- Waterfront features: Water Community
Lot
- Size: 1 Acres
- Features: Borders Open Space, Landscaped
Details
- Parcel number: 2221674
- Zoning: RU-1
- Other equipment: Generator
Construction
Type & style
- Home type: SingleFamily
- Architectural style: Colonial
- Property subtype: Single Family Residence
Materials
- Vinyl Siding
- Foundation: Concrete Perimeter
- Roof: Asphalt,Shingle
Condition
- New construction: No
- Year built: 2000
Utilities & green energy
- Sewer: Septic Tank
- Water: Well
- Utilities for property: Cable Available
Community & neighborhood
Community
- Community features: Basketball Court, Golf, Health Club, Library, Playground, Stables/Riding
Location
- Region: Madison
Price history
| Date | Event | Price |
|---|---|---|
| 10/17/2024 | Sold | $1,110,000-1.7%$270/sqft |
Source: | ||
| 9/3/2024 | Price change | $1,129,000-2.6%$275/sqft |
Source: | ||
| 7/19/2024 | Listed for sale | $1,159,000+5.4%$282/sqft |
Source: | ||
| 12/28/2023 | Sold | $1,099,750$267/sqft |
Source: | ||
| 11/29/2023 | Pending sale | $1,099,750$267/sqft |
Source: | ||
Public tax history
| Year | Property taxes | Tax assessment |
|---|---|---|
| 2025 | $15,369 +2% | $685,200 +0% |
| 2024 | $15,070 +8.4% | $685,000 +47.6% |
| 2023 | $13,906 +6.2% | $464,000 +4.2% |
Find assessor info on the county website
Neighborhood: 06443
Nearby schools
GreatSchools rating
- 10/10J. Milton Jeffrey Elementary SchoolGrades: K-3Distance: 1.5 mi
- 9/10Walter C. Polson Upper Middle SchoolGrades: 6-8Distance: 1.4 mi
- 10/10Daniel Hand High SchoolGrades: 9-12Distance: 1.5 mi
Schools provided by the listing agent
- High: Daniel Hand
Source: Smart MLS. This data may not be complete. We recommend contacting the local school district to confirm school assignments for this home.
Get pre-qualified for a loan
At Zillow Home Loans, we can pre-qualify you in as little as 5 minutes with no impact to your credit score.An equal housing lender. NMLS #10287.
Sell for more on Zillow
Get a Zillow Showcase℠ listing at no additional cost and you could sell for .
$1,285,900
2% more+$25,718
With Zillow Showcase(estimated)$1,311,618

