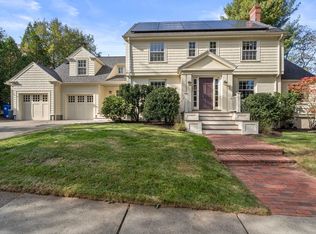Wonderful Waban. Meticulously maintained 8 room, 4 BR, 3.5 bath Colonial filled with charm and character. The living room with fireplace and built-in shelving leads to a dining room with chair rail and built-in corner cabinet. The eat-in kitchen has recently been updated with stainless steel appliances and new quartz Silestone countertops. A laundry room/mudroom abuts the kitchen. The 2nd floor offers 3 bedrooms, a full bathroom, and an office with built-in bookcases and an open stairway to the 3rd floor master suite--a fabulous retreat! The bedroom features cathedral ceilings, rafters, and skylight. There's a master bathroom and generous closet space. The lower level has been improved with a playroom (@ 1981) with a fireplace and a full bathroom. Front steps and railing were replaced in 2017. The back yard goes back to Amherst Road. Conveniently located to shops, public transp., and major routes.
This property is off market, which means it's not currently listed for sale or rent on Zillow. This may be different from what's available on other websites or public sources.
