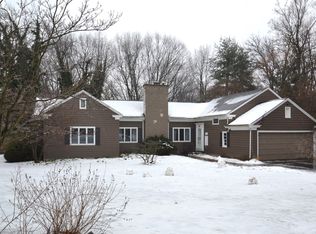Very unique Contemporary Ranch with Lavish New Kitchen, over $150K in updates, over looking CCR and private estate with 3+acres, winding creek, newer gunite inground pool, with Jacuzzi, pergola pavers, huge patio, tennis court, Luxurious master suite with new Master Bath-radiant floor heat, Over sized shower, with his & hers custom vanities, 4 way fireplace, Fresh painted exterior, shy lights, You must come and view this extensive estate! Call agent for easy showings
This property is off market, which means it's not currently listed for sale or rent on Zillow. This may be different from what's available on other websites or public sources.
