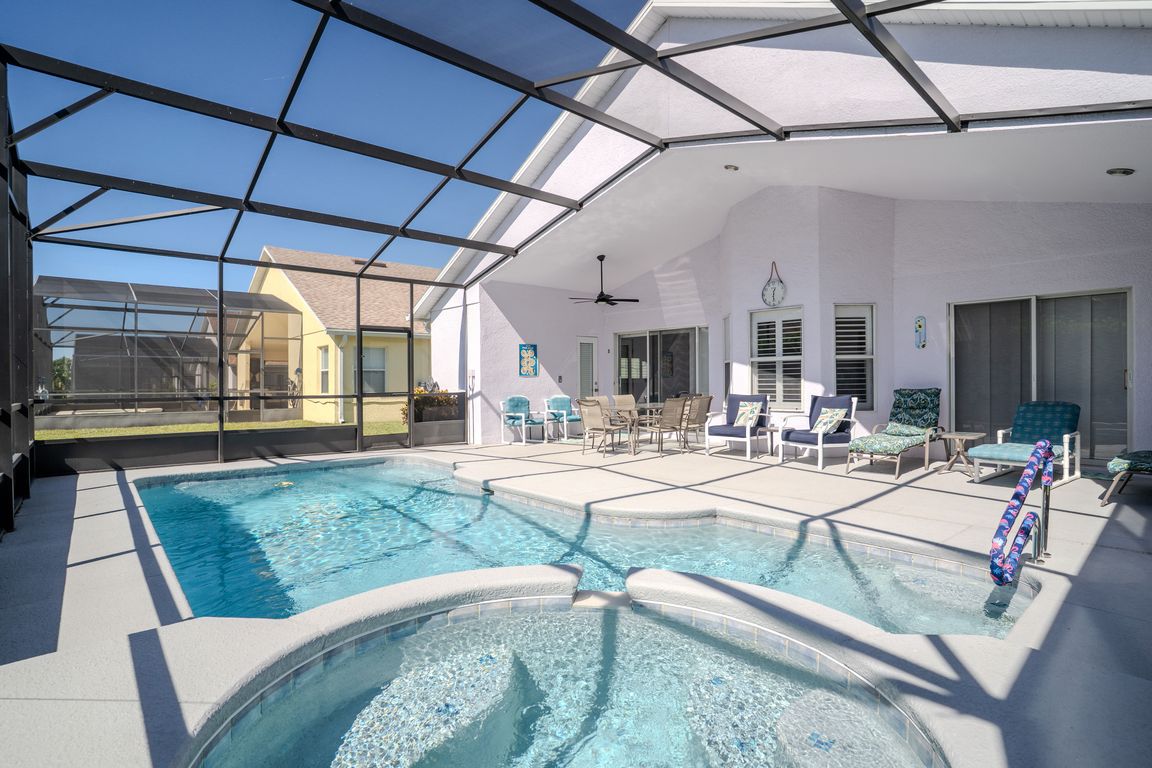
For sale
$425,000
3beds
1,735sqft
141 Old Bridge Cir, Davenport, FL 33897
3beds
1,735sqft
Single family residence
Built in 2005
6,271 sqft
2 Attached garage spaces
$245 price/sqft
$91 monthly HOA fee
What's special
South-facing poolLarger-than-average lanaiBreakfast barOpen concept floor planBeautifully landscaped outdoor oasisSoaring ceilingsStylish laminate flooring
Nestled in the highly sought-after West Stonebridge neighborhood, this meticulously maintained three-bedroom, three-bath home offers a perfect blend of comfort and elegance. Featuring an open concept floor plan with soaring ceilings, the living area seamlessly connects to a beautifully landscaped outdoor oasis complete with a completely enclosed screened-in pool and spa, ...
- 17 days |
- 196 |
- 13 |
Source: Stellar MLS,MLS#: P4936805 Originating MLS: East Polk
Originating MLS: East Polk
Travel times
Living Room
Kitchen
Primary Bedroom
Zillow last checked: 8 hours ago
Listing updated: November 01, 2025 at 11:12am
Listing Provided by:
David Small 407-601-8351,
KELLER WILLIAMS REALTY SMART 1 863-508-3000
Source: Stellar MLS,MLS#: P4936805 Originating MLS: East Polk
Originating MLS: East Polk

Facts & features
Interior
Bedrooms & bathrooms
- Bedrooms: 3
- Bathrooms: 3
- Full bathrooms: 3
Rooms
- Room types: Dining Room
Primary bedroom
- Features: Dual Sinks, En Suite Bathroom, Multiple Shower Heads, Single Vanity, Water Closet/Priv Toilet, Walk-In Closet(s)
- Level: First
- Dimensions: 12x13
Kitchen
- Features: Breakfast Bar, Pantry
- Level: First
- Dimensions: 10x12
Living room
- Level: First
- Dimensions: 11x11
Heating
- Central, Electric
Cooling
- Central Air
Appliances
- Included: Dishwasher, Dryer, Microwave, Range, Washer
- Laundry: Inside, Laundry Room
Features
- Ceiling Fan(s), Eating Space In Kitchen, High Ceilings, Kitchen/Family Room Combo, Living Room/Dining Room Combo, Open Floorplan, Primary Bedroom Main Floor, Solid Wood Cabinets, Split Bedroom, Vaulted Ceiling(s), Walk-In Closet(s)
- Flooring: Laminate, Tile
- Doors: Sliding Doors
- Windows: Blinds, Shutters, Window Treatments
- Has fireplace: No
Interior area
- Total structure area: 2,540
- Total interior livable area: 1,735 sqft
Video & virtual tour
Property
Parking
- Total spaces: 2
- Parking features: Driveway, Garage Door Opener
- Attached garage spaces: 2
- Has uncovered spaces: Yes
Features
- Levels: One
- Stories: 1
- Patio & porch: Enclosed, Rear Porch, Screened
- Exterior features: Irrigation System, Lighting
- Has private pool: Yes
- Pool features: Gunite, Heated, In Ground, Lighting, Screen Enclosure
- Has spa: Yes
- Spa features: Heated, In Ground
- Has view: Yes
- View description: Trees/Woods
Lot
- Size: 6,271 Square Feet
- Features: Level
- Residential vegetation: Mature Landscaping, Trees/Landscaped
Details
- Parcel number: 362526999961000480
- Zoning: 0
- Special conditions: None
Construction
Type & style
- Home type: SingleFamily
- Property subtype: Single Family Residence
Materials
- Block, Stucco
- Foundation: Slab
- Roof: Shingle
Condition
- New construction: No
- Year built: 2005
Utilities & green energy
- Sewer: Public Sewer
- Water: Public
- Utilities for property: BB/HS Internet Available, Cable Available, Electricity Connected, Phone Available, Sewer Connected, Sprinkler Meter, Street Lights, Water Connected
Community & HOA
Community
- Subdivision: WEST STONEBRIDGE
HOA
- Has HOA: Yes
- Services included: Maintenance Grounds
- HOA fee: $91 monthly
- HOA name: Empire Management Group Inc.
- HOA phone: 407-770-1748
- Pet fee: $0 monthly
Location
- Region: Davenport
Financial & listing details
- Price per square foot: $245/sqft
- Annual tax amount: $4,441
- Date on market: 10/31/2025
- Cumulative days on market: 18 days
- Listing terms: Cash,Conventional,FHA,VA Loan
- Ownership: Fee Simple
- Total actual rent: 0
- Electric utility on property: Yes
- Road surface type: Paved, Asphalt