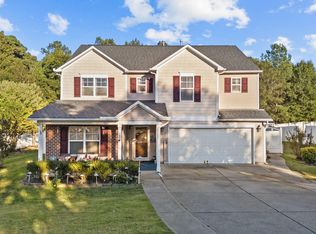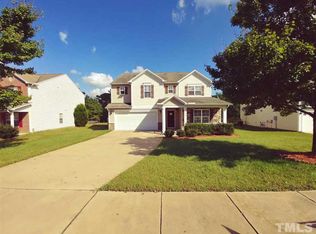Sold for $440,000 on 01/30/25
$440,000
141 Oakton Ridge Pl, Garner, NC 27529
4beds
2,660sqft
Single Family Residence, Residential
Built in 2007
9,583.2 Square Feet Lot
$433,300 Zestimate®
$165/sqft
$2,278 Estimated rent
Home value
$433,300
$412,000 - $455,000
$2,278/mo
Zestimate® history
Loading...
Owner options
Explore your selling options
What's special
Welcome to 141 Oakton Ridge Place in the desirable Sheldon Place community of Garner, NC! This spacious 2,660-square-foot home offers 4 bedrooms, a bonus room, and 2.5 bathrooms, providing ample room for comfortable living. Situated on a .22-acre lot with plenty of space between homes, you'll enjoy a sense of privacy while still being part of a friendly neighborhood. The main floor features a versatile office space, a formal dining room, and an open-concept kitchen with a breakfast nook that flows into the inviting living room, complete with a cozy fireplace. New Kitchen flooring in 2024 adds a fresh, modern touch to the home. Step outside to your private, fenced-in backyard with a screened porch, expansive deck, and peaceful tree-lined views, making it the perfect spot for relaxing or entertaining. The covered front porch adds charm and provides the perfect space for outdoor furniture to enjoy quiet mornings. With a 2-car garage, additional parking pad, and recent updates like a new roof in 2023, this home offers both style and convenience. Located just off Hwy 70, you'll be close to shopping, dining, I-40, Hwy 70, and Lake Benson for endless recreational opportunities. Don't miss your chance to make this beautiful home yours!
Zillow last checked: 8 hours ago
Listing updated: October 28, 2025 at 12:38am
Listed by:
Chris Martin 919-422-4798,
Coldwell Banker HPW,
Angie Martin 919-422-4792,
Coldwell Banker HPW
Bought with:
Marti Hampton, 132302
EXP Realty LLC
Source: Doorify MLS,MLS#: 10064282
Facts & features
Interior
Bedrooms & bathrooms
- Bedrooms: 4
- Bathrooms: 3
- Full bathrooms: 2
- 1/2 bathrooms: 1
Heating
- Forced Air, Zoned
Cooling
- Central Air, Dual
Appliances
- Included: Dishwasher, Electric Cooktop, Electric Oven, Microwave
- Laundry: Laundry Room, Upper Level
Features
- Bathtub Only, Bathtub/Shower Combination, Ceiling Fan(s), Eat-in Kitchen, Entrance Foyer, Granite Counters, Kitchen Island, Shower Only, Soaking Tub, Walk-In Closet(s), Walk-In Shower
- Flooring: Carpet, Hardwood, Vinyl
- Number of fireplaces: 1
- Fireplace features: Family Room, Gas Log
Interior area
- Total structure area: 2,660
- Total interior livable area: 2,660 sqft
- Finished area above ground: 2,660
- Finished area below ground: 0
Property
Parking
- Total spaces: 7
- Parking features: Attached, Concrete, Garage, Parking Pad
- Attached garage spaces: 2
- Uncovered spaces: 5
Features
- Levels: Two
- Stories: 2
- Patio & porch: Covered, Deck, Front Porch, Screened
- Exterior features: Fenced Yard
- Fencing: Back Yard, Fenced, Wood
- Has view: Yes
- View description: Trees/Woods
Lot
- Size: 9,583 sqft
- Features: Back Yard, Front Yard, Hardwood Trees, Landscaped, Level, Private, Views
Details
- Additional structures: Shed(s)
- Parcel number: 1710889569
- Special conditions: Standard
Construction
Type & style
- Home type: SingleFamily
- Architectural style: Traditional
- Property subtype: Single Family Residence, Residential
Materials
- Stone Veneer, Vinyl Siding
- Foundation: Slab
- Roof: Shingle
Condition
- New construction: No
- Year built: 2007
Details
- Builder name: Centex
Utilities & green energy
- Sewer: Public Sewer
- Water: Public
Community & neighborhood
Location
- Region: Garner
- Subdivision: Sheldon Place
HOA & financial
HOA
- Has HOA: Yes
- HOA fee: $243 semi-annually
- Amenities included: Maintenance Grounds
- Services included: Insurance, Maintenance Grounds, Storm Water Maintenance
Price history
| Date | Event | Price |
|---|---|---|
| 1/30/2025 | Sold | $440,000-1.1%$165/sqft |
Source: | ||
| 12/30/2024 | Pending sale | $444,900$167/sqft |
Source: | ||
| 12/27/2024 | Price change | $444,900-1.1%$167/sqft |
Source: | ||
| 11/21/2024 | Listed for sale | $450,000+1.1%$169/sqft |
Source: | ||
| 9/24/2024 | Listing removed | $445,000$167/sqft |
Source: | ||
Public tax history
| Year | Property taxes | Tax assessment |
|---|---|---|
| 2025 | $4,127 +0.3% | $395,991 |
| 2024 | $4,113 +23.9% | $395,991 +54.1% |
| 2023 | $3,319 +9.5% | $256,944 |
Find assessor info on the county website
Neighborhood: 27529
Nearby schools
GreatSchools rating
- 3/10Creech Road ElementaryGrades: PK-5Distance: 1.3 mi
- 2/10North Garner MiddleGrades: 6-8Distance: 1.6 mi
- 5/10Garner HighGrades: 9-12Distance: 2.3 mi
Schools provided by the listing agent
- Elementary: Wake - Creech Rd
- Middle: Wake - North Garner
- High: Wake - Garner
Source: Doorify MLS. This data may not be complete. We recommend contacting the local school district to confirm school assignments for this home.
Get a cash offer in 3 minutes
Find out how much your home could sell for in as little as 3 minutes with a no-obligation cash offer.
Estimated market value
$433,300
Get a cash offer in 3 minutes
Find out how much your home could sell for in as little as 3 minutes with a no-obligation cash offer.
Estimated market value
$433,300

