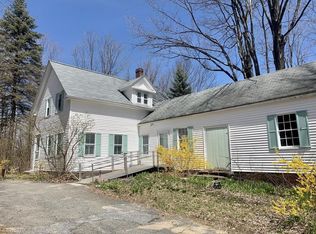Sold for $536,000
$536,000
141 Nourse Rd, Ashby, MA 01431
3beds
1,702sqft
Single Family Residence
Built in 2015
1.84 Acres Lot
$533,500 Zestimate®
$315/sqft
$4,087 Estimated rent
Home value
$533,500
$491,000 - $576,000
$4,087/mo
Zestimate® history
Loading...
Owner options
Explore your selling options
What's special
Nestled in the heart of Ashby, this modern Cape blends timeless character with contemporary living on nearly 2 acres of beautifully landscaped grounds. A serene small pond abutting the property provides the perfect spot for ice skating in winter, while offering peaceful views year-round. Just minutes from downtown Ashby, enjoy the vibrant local scene with summer concerts and festivals, while still savoring the tranquility of country living. Outdoor enthusiasts will appreciate the nearby trails and conservation land, ideal for hiking, biking, and exploring nature at your leisure. With its unique charm, spacious interiors, and picturesque setting, this home is the perfect retreat for those seeking a blend of convenience, character, and outdoor enjoyment!
Zillow last checked: 8 hours ago
Listing updated: May 07, 2025 at 11:37am
Listed by:
Nicholas L. Pelletier 978-674-7146,
Keller Williams Realty North Central 978-840-9000
Bought with:
Parrott Realty Group
Keller Williams Gateway Realty
Source: MLS PIN,MLS#: 73351985
Facts & features
Interior
Bedrooms & bathrooms
- Bedrooms: 3
- Bathrooms: 2
- Full bathrooms: 2
Primary bedroom
- Features: Closet, Flooring - Laminate
- Level: Second
Bedroom 2
- Features: Closet, Flooring - Laminate
- Level: Second
Bedroom 3
- Features: Flooring - Laminate
- Level: Second
Primary bathroom
- Features: No
Bathroom 1
- Level: First
Bathroom 2
- Features: Bathroom - Full, Flooring - Stone/Ceramic Tile
- Level: Second
Dining room
- Features: Flooring - Hardwood
- Level: First
Kitchen
- Features: Flooring - Hardwood, Remodeled, Stainless Steel Appliances, Peninsula
- Level: First
Living room
- Features: Flooring - Hardwood, Balcony / Deck, Exterior Access, Slider
- Level: First
Heating
- Baseboard, Propane
Cooling
- None
Appliances
- Included: Tankless Water Heater, Range, Dishwasher, Microwave
Features
- Flooring: Wood, Tile
- Basement: Full,Walk-Out Access
- Has fireplace: No
Interior area
- Total structure area: 1,702
- Total interior livable area: 1,702 sqft
- Finished area above ground: 1,702
Property
Parking
- Total spaces: 4
- Parking features: Paved Drive, Off Street
- Uncovered spaces: 4
Features
- Patio & porch: Deck
- Exterior features: Deck, Fenced Yard
- Fencing: Fenced
Lot
- Size: 1.84 Acres
- Features: Gentle Sloping
Details
- Parcel number: 4783391
- Zoning: R
Construction
Type & style
- Home type: SingleFamily
- Architectural style: Cape
- Property subtype: Single Family Residence
Materials
- Frame
- Foundation: Concrete Perimeter
- Roof: Shingle
Condition
- Year built: 2015
Utilities & green energy
- Electric: Circuit Breakers
- Sewer: Private Sewer
- Water: Private
- Utilities for property: for Electric Range
Community & neighborhood
Community
- Community features: Shopping, Walk/Jog Trails, Conservation Area
Location
- Region: Ashby
Price history
| Date | Event | Price |
|---|---|---|
| 5/7/2025 | Sold | $536,000+10.5%$315/sqft |
Source: MLS PIN #73351985 Report a problem | ||
| 4/2/2025 | Listed for sale | $485,000+103%$285/sqft |
Source: MLS PIN #73351985 Report a problem | ||
| 6/11/2015 | Sold | $238,900+895.4%$140/sqft |
Source: Public Record Report a problem | ||
| 6/19/2014 | Sold | $24,000$14/sqft |
Source: Public Record Report a problem | ||
Public tax history
| Year | Property taxes | Tax assessment |
|---|---|---|
| 2025 | $7,476 +2.2% | $490,900 +4.2% |
| 2024 | $7,316 +15.7% | $471,100 +22.3% |
| 2023 | $6,323 +5.9% | $385,100 +14.1% |
Find assessor info on the county website
Neighborhood: 01431
Nearby schools
GreatSchools rating
- 6/10Ashby Elementary SchoolGrades: K-4Distance: 0.6 mi
- 4/10Hawthorne Brook Middle SchoolGrades: 5-8Distance: 5.9 mi
- 8/10North Middlesex Regional High SchoolGrades: 9-12Distance: 8.1 mi
Get a cash offer in 3 minutes
Find out how much your home could sell for in as little as 3 minutes with a no-obligation cash offer.
Estimated market value$533,500
Get a cash offer in 3 minutes
Find out how much your home could sell for in as little as 3 minutes with a no-obligation cash offer.
Estimated market value
$533,500
