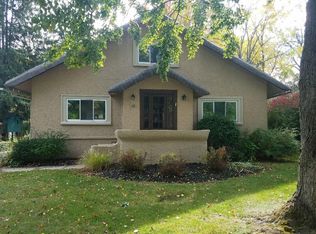**HOT NEW BRIGHTON LISTING!!**INCREDIBLE LOCATION-Nestled In ONE Of The MOST SOUGHT After & RARELY Available NEIGHBORHOODS In TOWN-Literally SECONDS From The HIGH SCHOOL!!**STEP BACK In TIME!!*This CIRCA 1912 4-BDRM VINTAGE Cape-Cod Has All The CHARM & CHARACTER Of YESTERYEAR W/ All The Added MODERN AMENITIES Of TODAY!!**From The ORIGINAL Thin-Strip OAK Hardwoods THRU,Natural GUMWOOD Trim And HANDCRAFTED Wood-burning FIREPLACE To The NEWLY Installed CENTRAL-Air,All BRAND NEW Energy Star ROCHESTER COLONIAL Thermopane Windows And NEW STAINLESS Appliances!!**OVER $35,000 In Recent IMPROVEMENTS!!**Most BIG TICKET Items Are DONE Here!!*It's Not What You Spend On A Home Like This...It's What You DON'T Have To Spend!!**ENORMOUS Fenced In Private Lot!**This Property Is HOT,HOT HOT-HURRY!!*
This property is off market, which means it's not currently listed for sale or rent on Zillow. This may be different from what's available on other websites or public sources.
