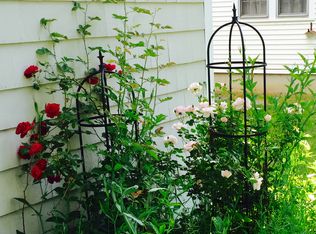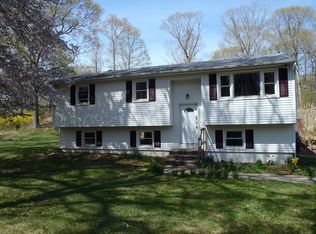No Smoking. Tenant pays all utilities: water, electric, oil,trash, snow plowing if needed. The landlords mow the lawn, Spring & Fall cleanup. Max. 4 people
This property is off market, which means it's not currently listed for sale or rent on Zillow. This may be different from what's available on other websites or public sources.

