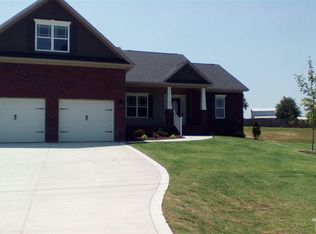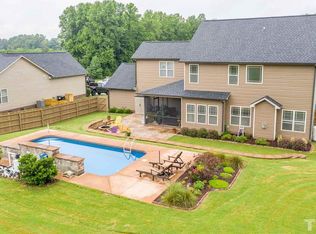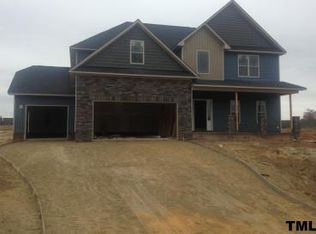Sold for $434,000
$434,000
141 N Sunset Ridge Dr, Willow Spring, NC 27592
3beds
2,034sqft
Single Family Residence, Residential
Built in 2015
0.52 Acres Lot
$435,000 Zestimate®
$213/sqft
$2,105 Estimated rent
Home value
$435,000
$405,000 - $465,000
$2,105/mo
Zestimate® history
Loading...
Owner options
Explore your selling options
What's special
Nestled in a serene cul-de-sac, this beautiful 3-bedroom, 2-bathroom ranch offers the perfect blend of comfort and convenience. Enjoy the ease of main-floor living with an open floor plan that seamlessly connects the living, dining, and kitchen areas. Whether you're entertaining or enjoying a quiet evening at home, this layout is ideal for creating cherished memories. The spacious primary bedroom provides a peaceful retreat, while the two additional bedrooms on the main floor are perfect for family, guests, or a home office. Large windows throughout fill the space with natural light, creating a warm and inviting atmosphere. Situated on a generous .52-acre lot, the property offers plenty of outdoor space for gardening, play, or relaxation. A screened porch invites you to unwind and enjoy the tranquil surroundings, while the backyard storage shed provides convenient space for tools and equipment. This home is located in a quiet, friendly neighborhood with low HOA dues. Residents enjoy access to a scenic community pond, perfect for leisurely strolls or catch-and-release fishing. It's a haven for nature lovers and those seeking a peaceful lifestyle. With its prime location, this home offers the best of both worlds: a private retreat within a short drive to shopping, dining, and top-rated schools. Don't miss your chance to make this exceptional ranch your forever home! Schedule your private tour today and experience the charm of this cul-de-sac gem.
Zillow last checked: 8 hours ago
Listing updated: October 28, 2025 at 12:39am
Listed by:
April Auman 336-290-3333,
Coldwell Banker Advantage
Bought with:
Jennifer D Pulczinski, 300467
HomeTowne Realty
Source: Doorify MLS,MLS#: 10066222
Facts & features
Interior
Bedrooms & bathrooms
- Bedrooms: 3
- Bathrooms: 2
- Full bathrooms: 2
Heating
- Electric, Heat Pump
Cooling
- Electric, Heat Pump
Appliances
- Included: Dishwasher, Dryer, Free-Standing Electric Range, Free-Standing Refrigerator, Stainless Steel Appliance(s), Washer
- Laundry: Laundry Room, Main Level
Features
- Bathtub/Shower Combination, Ceiling Fan(s), Coffered Ceiling(s), Double Vanity, Granite Counters, High Ceilings, High Speed Internet, Open Floorplan, Pantry, Master Downstairs, Recessed Lighting, Separate Shower, Smart Thermostat, Smooth Ceilings, Soaking Tub, Vaulted Ceiling(s), Walk-In Closet(s), Walk-In Shower, Water Closet
- Flooring: Carpet, Laminate, Vinyl
- Windows: Blinds
- Basement: Crawl Space
- Number of fireplaces: 1
- Fireplace features: Family Room, Propane
Interior area
- Total structure area: 2,034
- Total interior livable area: 2,034 sqft
- Finished area above ground: 2,034
- Finished area below ground: 0
Property
Parking
- Total spaces: 6
- Parking features: Additional Parking, Attached, Driveway, Garage, Garage Door Opener, Garage Faces Front
- Attached garage spaces: 2
- Uncovered spaces: 4
Features
- Levels: One and One Half
- Stories: 1
- Patio & porch: Porch, Rear Porch, Screened
- Exterior features: Fenced Yard, Private Yard, Rain Gutters, Storage
- Pool features: None
- Spa features: None
- Fencing: Back Yard, Fenced, Wood
- Has view: Yes
- View description: Neighborhood
Lot
- Size: 0.52 Acres
- Features: Back Yard, Cul-De-Sac, Front Yard, Landscaped
Details
- Additional structures: Shed(s)
- Parcel number: 13B01023H
- Special conditions: Standard
Construction
Type & style
- Home type: SingleFamily
- Architectural style: Ranch, Traditional
- Property subtype: Single Family Residence, Residential
Materials
- Brick Veneer, Stone Veneer, Vinyl Siding
- Foundation: Brick/Mortar
- Roof: Shingle
Condition
- New construction: No
- Year built: 2015
Utilities & green energy
- Sewer: Septic Tank
- Water: Public
- Utilities for property: Electricity Connected, Phone Available, Septic Connected, Water Connected
Community & neighborhood
Location
- Region: Willow Spring
- Subdivision: Summer Ridge
HOA & financial
HOA
- Has HOA: Yes
- HOA fee: $150 annually
- Amenities included: Pond Year Round
- Services included: None
Other
Other facts
- Road surface type: Paved
Price history
| Date | Event | Price |
|---|---|---|
| 2/26/2025 | Sold | $434,000-1.4%$213/sqft |
Source: | ||
| 1/6/2025 | Pending sale | $440,000$216/sqft |
Source: | ||
| 12/6/2024 | Listed for sale | $440,000+3.5%$216/sqft |
Source: | ||
| 3/8/2024 | Sold | $425,000-1.2%$209/sqft |
Source: | ||
| 2/5/2024 | Listing removed | -- |
Source: | ||
Public tax history
| Year | Property taxes | Tax assessment |
|---|---|---|
| 2025 | $2,621 +35.1% | $412,680 +72.3% |
| 2024 | $1,940 +3.2% | $239,520 |
| 2023 | $1,880 -3.1% | $239,520 |
Find assessor info on the county website
Neighborhood: 27592
Nearby schools
GreatSchools rating
- 9/10Dixon Road ElementaryGrades: PK-5Distance: 3.5 mi
- 9/10McGee's Crossroads Middle SchoolGrades: 6-8Distance: 5.1 mi
- 4/10West Johnston HighGrades: 9-12Distance: 6.7 mi
Schools provided by the listing agent
- Elementary: Johnston - Dixon Road
- Middle: Johnston - McGees Crossroads
- High: Johnston - W Johnston
Source: Doorify MLS. This data may not be complete. We recommend contacting the local school district to confirm school assignments for this home.
Get a cash offer in 3 minutes
Find out how much your home could sell for in as little as 3 minutes with a no-obligation cash offer.
Estimated market value$435,000
Get a cash offer in 3 minutes
Find out how much your home could sell for in as little as 3 minutes with a no-obligation cash offer.
Estimated market value
$435,000


