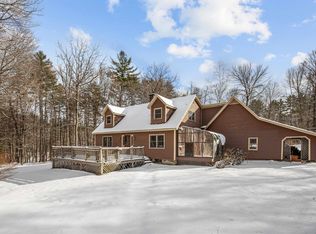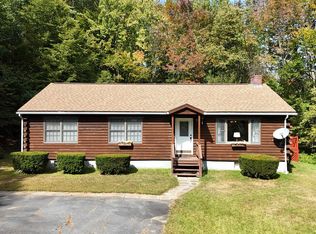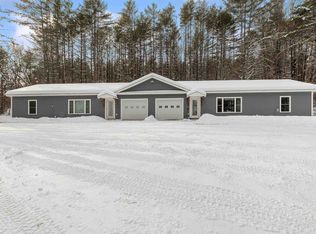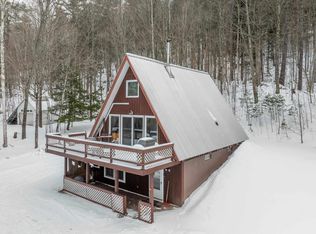Welcome to this beautifully maintained expanded Cape, perfectly positioned to capture stunning views of the Hartness runway—an aviation enthusiast's dream! Tucked away on a quiet dead-end road, the property offers just the right balance of privacy and convenience, located only 15 minutes from everyday essentials. The main level features a spacious open-concept living and dining area, a lovely primary suite with a walk-in closet and a bath complete with a walk-in shower, a fully equipped kitchen, laundry room, formal entryway, and a large office with a private entrance—ideal for working from home or welcoming guests. Upstairs, you’ll find three additional bedrooms and a finished bonus room ready for your creative touch. The oversized heated two-car garage is attached for year-round comfort, and a stone patio off the expansive rear deck is perfect for outdoor entertaining. The level lot is beautifully landscaped and includes a charming woodshed and a peaceful stream, creating a truly delightful country setting.
Active
Listed by:
Allison Griep,
KW Vermont Woodstock Phone:802-698-3379
$515,000
141 North Runway Road, Weathersfield, VT 05151
4beds
2,238sqft
Est.:
Single Family Residence
Built in 1987
3 Acres Lot
$-- Zestimate®
$230/sqft
$-- HOA
What's special
Peaceful streamLovely primary suiteFinished bonus roomThree additional bedroomsWalk-in closetOversized heated two-car garageFully equipped kitchen
- 282 days |
- 530 |
- 31 |
Zillow last checked: 8 hours ago
Listing updated: October 08, 2025 at 10:22am
Listed by:
Allison Griep,
KW Vermont Woodstock Phone:802-698-3379
Source: PrimeMLS,MLS#: 5039144
Tour with a local agent
Facts & features
Interior
Bedrooms & bathrooms
- Bedrooms: 4
- Bathrooms: 3
- Full bathrooms: 1
- 3/4 bathrooms: 1
- 1/2 bathrooms: 1
Heating
- Oil, Baseboard
Cooling
- None
Appliances
- Laundry: 1st Floor Laundry
Features
- Primary BR w/ BA, Natural Woodwork
- Flooring: Carpet, Hardwood
- Basement: Concrete,Full,Interior Access,Exterior Entry,Interior Entry
Interior area
- Total structure area: 3,338
- Total interior livable area: 2,238 sqft
- Finished area above ground: 2,238
- Finished area below ground: 0
Property
Parking
- Total spaces: 2
- Parking features: Paved
- Garage spaces: 2
Accessibility
- Accessibility features: 1st Floor Bedroom, Laundry Access w/No Steps, Bathroom w/Step-in Shower, Bathroom w/Tub
Features
- Levels: Two
- Stories: 2
- Patio & porch: Patio
- Exterior features: Deck, Shed
- Waterfront features: Stream
- Frontage length: Road frontage: 195
Lot
- Size: 3 Acres
- Features: Country Setting, Field/Pasture, Level, Wooded
Details
- Parcel number: 70522410308
- Zoning description: R
Construction
Type & style
- Home type: SingleFamily
- Architectural style: Cape
- Property subtype: Single Family Residence
Materials
- Wood Frame
- Foundation: Poured Concrete
- Roof: Asphalt Shingle
Condition
- New construction: No
- Year built: 1987
Utilities & green energy
- Electric: 200+ Amp Service
- Sewer: 1000 Gallon
- Utilities for property: None
Community & HOA
Location
- Region: Perkinsville
Financial & listing details
- Price per square foot: $230/sqft
- Tax assessed value: $305,000
- Annual tax amount: $7,545
- Date on market: 5/2/2025
- Road surface type: Dirt
Estimated market value
Not available
Estimated sales range
Not available
$4,170/mo
Price history
Price history
| Date | Event | Price |
|---|---|---|
| 8/25/2025 | Price change | $515,000-1.7%$230/sqft |
Source: | ||
| 5/2/2025 | Listed for sale | $524,000+16.4%$234/sqft |
Source: | ||
| 10/6/2022 | Sold | $450,000-1.1%$201/sqft |
Source: | ||
| 5/24/2022 | Listed for sale | $455,000-0.9%$203/sqft |
Source: | ||
| 1/2/2021 | Listing removed | $459,000$205/sqft |
Source: Keller Williams Realty Green Mountain Properties #4823874 Report a problem | ||
Public tax history
Public tax history
| Year | Property taxes | Tax assessment |
|---|---|---|
| 2024 | -- | $305,000 |
| 2023 | -- | $305,000 |
| 2022 | -- | $305,000 |
Find assessor info on the county website
BuyAbility℠ payment
Est. payment
$3,027/mo
Principal & interest
$1997
Property taxes
$850
Home insurance
$180
Climate risks
Neighborhood: 05151
Nearby schools
GreatSchools rating
- 6/10Weathersfield SchoolGrades: PK-8Distance: 7.2 mi
Schools provided by the listing agent
- District: Springfield School District
Source: PrimeMLS. This data may not be complete. We recommend contacting the local school district to confirm school assignments for this home.
- Loading
- Loading



