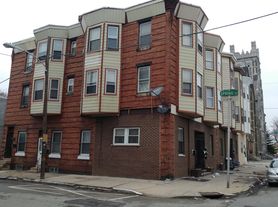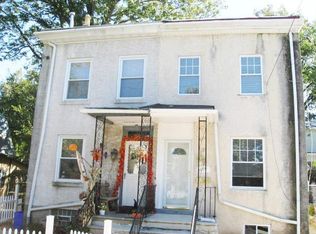This recently updated property at 141 N Peach St, Philadelphia, offers a harmonious blend of comfort and style. Spread across two equally sized floors, the home boasts a total of 950 sq. ft. of living space. The layout includes three bedrooms, with the primary bedroom providing a spacious retreat.
The bathrooms showcase contemporary design, featuring marble-effect tiling and modern fixtures. The kitchen is a highlight, with sleek gray cabinetry, granite countertops, and stainless steel appliances, complemented by a subway tile backsplash. Throughout the home, neutral gray walls and light wood-look flooring create a cohesive, modern aesthetic.
Large windows in the bedrooms allow for ample natural light, while recessed lighting illuminates the space evenly. The home's open concept design, visible in the 3D floor plan, enhances the sense of space and flow between rooms. With its fresh, updated interiors and functional layout, this Philadelphia home offers a turnkey living experience in a prime urban location.
Qualifications / General Screening Criteria:
Rental applications must be complete, correct and verified.
Gross monthly income must provable and be at least 3 times rent or tenant must have a housing choice voucher.
Applicants must have a proven history of on-time rental payments not including the COVID-19 emergency period.
Applicants must have a good relevant credit history or tenant must have a housing choice voucher.
Applicants must have no evictions in the last 4 years except during the COVID-19 emergency period.
House for rent
$1,595/mo
141 N Peach St, Philadelphia, PA 19139
3beds
--sqft
Price may not include required fees and charges.
Single family residence
Available now
Cats, dogs OK
-- A/C
In unit laundry
-- Parking
-- Heating
What's special
Ample natural lightFresh updated interiorsContemporary designThree bedroomsRecessed lightingOpen concept designSubway tile backsplash
- 6 days |
- -- |
- -- |
Travel times
Looking to buy when your lease ends?
Consider a first-time homebuyer savings account designed to grow your down payment with up to a 6% match & a competitive APY.
Facts & features
Interior
Bedrooms & bathrooms
- Bedrooms: 3
- Bathrooms: 2
- Full bathrooms: 1
- 1/2 bathrooms: 1
Appliances
- Included: Dryer, Microwave, Stove, Washer
- Laundry: In Unit
Property
Parking
- Details: Contact manager
Features
- Exterior features: resident portal
Details
- Parcel number: 441180600
Construction
Type & style
- Home type: SingleFamily
- Property subtype: Single Family Residence
Community & HOA
Location
- Region: Philadelphia
Financial & listing details
- Lease term: Contact For Details
Price history
| Date | Event | Price |
|---|---|---|
| 11/4/2025 | Price change | $1,595+6.7% |
Source: Zillow Rentals | ||
| 10/30/2025 | Listed for rent | $1,495-11.8% |
Source: Zillow Rentals | ||
| 5/14/2025 | Listing removed | $1,695 |
Source: Bright MLS #PAPH2480950 | ||
| 5/9/2025 | Listed for rent | $1,695+13.4% |
Source: Bright MLS #PAPH2480950 | ||
| 3/25/2024 | Listing removed | -- |
Source: Bright MLS #PAPH2317618 | ||

