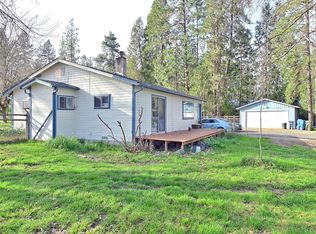2 HOMES ON JUST UNDER 1 ACRE Attentional Investors! Looking for a project? This diamond in the rough is a legal 2 family set up (per county documents). Stick built home is a 3 bedroom, 2 bath 1392 sq ft. with a gas fireplace, New heat pump, new carpet and laminate thru most of the home. The second home is a single wide manufactured with 1 bedroom, 1 bath, 552 sq ft with new carpet built in 1974. There is also a big covered outbuilding on this corner lot. Conveniently located close to town and other amenities. Good rental history. Main home was recently rented for $1200 a month and Manufactured home for $735 per month before the recent upgrades. House is 141 Moss Lane and Manufactured is 165 Moss Lane. CASH ONLY, AS IS, NO OWNER CARRY. Buyer to perform their own due diligence into all aspects of the property.
This property is off market, which means it's not currently listed for sale or rent on Zillow. This may be different from what's available on other websites or public sources.

