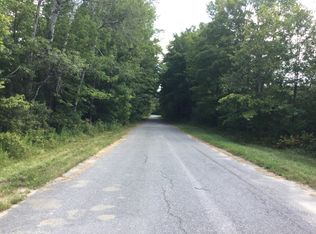Closed
$375,000
141 Morrow Road, Amsterdam, NY 12010
4beds
2,208sqft
Single Family Residence, Residential
Built in 1973
6.1 Acres Lot
$425,100 Zestimate®
$170/sqft
$2,202 Estimated rent
Home value
$425,100
$217,000 - $833,000
$2,202/mo
Zestimate® history
Loading...
Owner options
Explore your selling options
What's special
Discover this inviting 4 bed 1 1/2 bath home in the GALWAY school district. The home sits on 6 acres of land, with a clearing for a fire-pit or volleyball net and trails cut throughout. An above ground pool, fenced in yard, and large 2 level back deck are a wonderful space for entertaining. The homey kitchen has a dining area that opens to the deck for easy access to enjoy your morning coffee. There is also a formal dining room for bigger gatherings. The living room has a propane stove and the family room has a wood fireplace, for cozy winter evenings. The home has a one car attached garage, as well as a car port and shed in the back yard for extra storage. Taxes approx. $5249. It is only located about 20 minutes from Saratoga - come make it yours today!
Zillow last checked: 8 hours ago
Listing updated: July 15, 2025 at 01:25pm
Listed by:
Jessica L Sisco 518-705-9440,
Chad Majewski Real Estate
Bought with:
Kristen Shwen, 10401375245
Core Real Estate Team
Source: Global MLS,MLS#: 202420315
Facts & features
Interior
Bedrooms & bathrooms
- Bedrooms: 4
- Bathrooms: 2
- Full bathrooms: 1
- 1/2 bathrooms: 1
Bedroom
- Level: Second
Bedroom
- Level: Second
Bedroom
- Level: Second
Bedroom
- Level: Second
Half bathroom
- Level: First
Full bathroom
- Level: Second
Dining room
- Level: First
Family room
- Level: First
Kitchen
- Level: First
Laundry
- Level: Basement
Living room
- Level: First
Heating
- Oil, Propane, Wood
Cooling
- Central Air
Appliances
- Included: Dishwasher, Dryer, Electric Oven, Microwave, Refrigerator, Washer, Water Softener
- Laundry: In Basement
Features
- Flooring: Tile, Vinyl, Carpet, Hardwood
- Doors: French Doors, Sliding Doors
- Windows: Bay Window(s)
- Basement: Partial
- Number of fireplaces: 1
- Fireplace features: Family Room, Wood Burning
Interior area
- Total structure area: 2,208
- Total interior livable area: 2,208 sqft
- Finished area above ground: 2,208
- Finished area below ground: 0
Property
Parking
- Total spaces: 4
- Parking features: Paved, Attached, Driveway
- Garage spaces: 1
- Has uncovered spaces: Yes
Features
- Levels: Multi/Split
- Patio & porch: Covered, Deck
- Pool features: Above Ground
- Fencing: Wire,Wood,Back Yard,Full
- Has view: Yes
- View description: Trees/Woods
Lot
- Size: 6.10 Acres
- Features: Level, Road Frontage, Wooded, Landscaped
Details
- Additional structures: Shed(s)
- Parcel number: 173600 180.136
- Special conditions: Standard
- Other equipment: Fuel Tank(s)
Construction
Type & style
- Home type: SingleFamily
- Property subtype: Single Family Residence, Residential
Materials
- Vinyl Siding
- Foundation: Block
- Roof: Asphalt
Condition
- New construction: No
- Year built: 1973
Utilities & green energy
- Electric: Circuit Breakers
- Sewer: Septic Tank
- Utilities for property: Cable Available
Community & neighborhood
Security
- Security features: Smoke Detector(s), Carbon Monoxide Detector(s)
Location
- Region: Amsterdam
Price history
| Date | Event | Price |
|---|---|---|
| 10/15/2024 | Sold | $375,000-6.2%$170/sqft |
Source: | ||
| 7/31/2024 | Pending sale | $399,999$181/sqft |
Source: | ||
| 7/17/2024 | Price change | $399,999-6.8%$181/sqft |
Source: | ||
| 6/28/2024 | Listed for sale | $429,000+78.8%$194/sqft |
Source: | ||
| 8/25/2006 | Sold | $240,000+50%$109/sqft |
Source: | ||
Public tax history
| Year | Property taxes | Tax assessment |
|---|---|---|
| 2024 | -- | $95,800 |
| 2023 | -- | $95,800 |
| 2022 | -- | $95,800 |
Find assessor info on the county website
Neighborhood: 12010
Nearby schools
GreatSchools rating
- 6/10Joseph Henry Elementary SchoolGrades: PK-5Distance: 4.4 mi
- 6/10Galway Junior Senior High SchoolGrades: 6-12Distance: 4.4 mi
Schools provided by the listing agent
- Elementary: Joseph Henry
- High: Galway
Source: Global MLS. This data may not be complete. We recommend contacting the local school district to confirm school assignments for this home.
