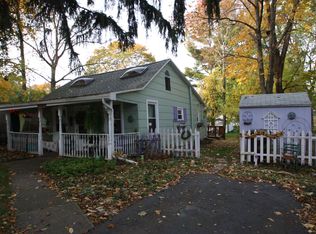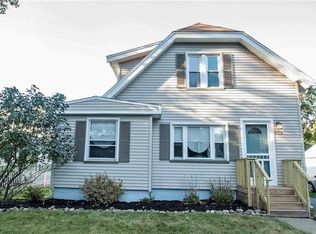Must see! One of a kind on the market. Brand new top to bottom from the roof and gutters to the furnace and hot water tank. The minute you drive up this house you'll be glad to be home. The inviting front entrance is a clue to what's inside. The new floors and windows show off the open floor plan living room to the granite countertops and shaker cabinets. The new bathroom is comfortable and elegant. The maser is quite spacious and open with nice double door closet and 3 windows! The other first floor bedroom is a nice size with two windows. The second floor bedroom, living space is spacious with plenty of storage. The concrete driveway is maintenance free! This is as close to a new house as you can come without actually building it yourself!
This property is off market, which means it's not currently listed for sale or rent on Zillow. This may be different from what's available on other websites or public sources.

