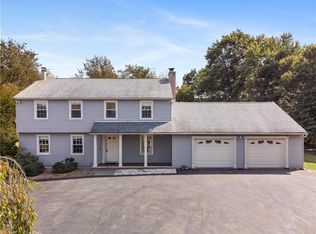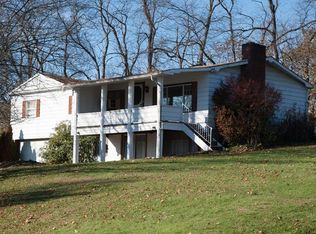Sold for $740,000
$740,000
141 Monks Rd, Saxonburg, PA 16056
4beds
--sqft
Single Family Residence
Built in 1972
4.23 Acres Lot
$761,300 Zestimate®
$--/sqft
$3,087 Estimated rent
Home value
$761,300
$693,000 - $837,000
$3,087/mo
Zestimate® history
Loading...
Owner options
Explore your selling options
What's special
This 4+ acre farmette is an animal lover's paradise. The fully renovated home features a new kitchen with a 5x13' center island, custom leathered granite countertops, hickory cabinets, beautiful appliances, & farmhouse lighting. The kitchen opens to the dining & living rooms, with stone fireplaces & beamed ceilings. The 1st floor hosts a master suite w/ tub, shower, double sinks, and a walk-in closet, an office and a large walk-in pantry. Gorgeous new flooring throughout. The large finished lower level includes a 5th bedroom, a full bath with sauna. Great deck with a hot tub and pool. The detached garage accommodates 6+ vehicles with wide & tall doors for all your toys. The 6 stall stable has automatic heated waterers, a wash station, & large tack room, new fencing &paddock. A 3rd outbuilding offers hay storage & a second-story office/business hub/ hideout. There is also a chicken coop & pond. New: HVAC, culligan &UV system, tankless H2o heater, plumbing, & elec service. HSA warranty.
Zillow last checked: 8 hours ago
Listing updated: November 19, 2024 at 06:54am
Listed by:
Heidi Powell 724-295-5500,
NEXTHOME DYNAMIC
Bought with:
Kristin Susa, RS342567
Realty One Group Horizon
Source: WPMLS,MLS#: 1676442 Originating MLS: West Penn Multi-List
Originating MLS: West Penn Multi-List
Facts & features
Interior
Bedrooms & bathrooms
- Bedrooms: 4
- Bathrooms: 4
- Full bathrooms: 3
- 1/2 bathrooms: 1
Primary bedroom
- Level: Main
- Dimensions: 16x24
Bedroom 2
- Level: Upper
- Dimensions: 13x14
Bedroom 3
- Level: Upper
- Dimensions: 13x14
Bedroom 4
- Level: Upper
- Dimensions: 10x13
Bedroom 5
- Level: Lower
- Dimensions: 12x14
Bonus room
- Level: Main
- Dimensions: 8x9
Bonus room
- Level: Upper
- Dimensions: 10x20
Den
- Level: Main
- Dimensions: 10x9
Dining room
- Level: Main
- Dimensions: 14x20
Entry foyer
- Level: Main
- Dimensions: 6x10
Game room
- Level: Lower
- Dimensions: 16x14
Kitchen
- Level: Main
- Dimensions: 16x14
Laundry
- Level: Lower
- Dimensions: 5x18
Living room
- Level: Main
- Dimensions: 16x20
Heating
- Forced Air, Gas
Cooling
- Central Air
Appliances
- Included: Some Gas Appliances, Convection Oven, Dryer, Dishwasher, Disposal, Refrigerator, Stove, Washer
Features
- Kitchen Island, Pantry, Window Treatments
- Flooring: Hardwood, Tile
- Windows: Multi Pane, Screens, Window Treatments
- Basement: Walk-Out Access
- Number of fireplaces: 2
- Fireplace features: Gas, Log Burning
Property
Parking
- Total spaces: 8
- Parking features: Detached, Garage, Off Street, Garage Door Opener
- Has garage: Yes
Features
- Levels: Two
- Stories: 2
- Pool features: Pool
Lot
- Size: 4.23 Acres
- Dimensions: 4.229
Details
- Parcel number: 100S3B30000
Construction
Type & style
- Home type: SingleFamily
- Architectural style: Other,Two Story
- Property subtype: Single Family Residence
Materials
- Frame, Stone
- Roof: Metal
Condition
- Resale
- Year built: 1972
Details
- Warranty included: Yes
Utilities & green energy
- Sewer: Septic Tank
- Water: Well
Community & neighborhood
Security
- Security features: Security System
Location
- Region: Saxonburg
Price history
| Date | Event | Price |
|---|---|---|
| 11/19/2024 | Sold | $740,000+1.4% |
Source: | ||
| 10/25/2024 | Pending sale | $730,000 |
Source: | ||
| 10/25/2024 | Contingent | $730,000 |
Source: | ||
| 10/18/2024 | Listed for sale | $730,000 |
Source: | ||
| 10/18/2024 | Pending sale | $730,000 |
Source: | ||
Public tax history
| Year | Property taxes | Tax assessment |
|---|---|---|
| 2024 | $4,935 | $39,000 |
| 2023 | $4,935 +0.4% | $39,000 |
| 2022 | $4,915 | $39,000 |
Find assessor info on the county website
Neighborhood: 16056
Nearby schools
GreatSchools rating
- 8/10Knoch Primary SchoolGrades: K-3Distance: 3.6 mi
- 4/10Knoch Middle SchoolGrades: 6-8Distance: 3.6 mi
- 6/10Knoch High SchoolGrades: 9-12Distance: 3.6 mi
Schools provided by the listing agent
- District: Knoch
Source: WPMLS. This data may not be complete. We recommend contacting the local school district to confirm school assignments for this home.

Get pre-qualified for a loan
At Zillow Home Loans, we can pre-qualify you in as little as 5 minutes with no impact to your credit score.An equal housing lender. NMLS #10287.

