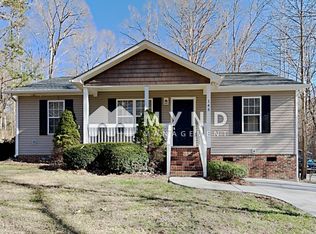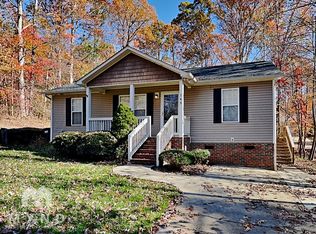Closed
$304,700
141 Misty Spring Rd, Troutman, NC 28166
3beds
1,387sqft
Single Family Residence
Built in 2000
0.51 Acres Lot
$305,300 Zestimate®
$220/sqft
$1,853 Estimated rent
Home value
$305,300
$281,000 - $333,000
$1,853/mo
Zestimate® history
Loading...
Owner options
Explore your selling options
What's special
Almost just like new!
New HVAC, New Roof, New Windows, New Pergo LVP, New Carpet, New Garage Door, New Gutters, New Interior Doors, New Exterior Doors, New Kitchen Cabinets and Granite Countertops, New Stove/Dishwasher/Microwave, Bathrooms completely remodeled with new Shower / Tub / Vanity, New Fixtures, New Deck!
New well pump and bladder tank! New hot water heater!
3 Bedrooms and separate large office with vaulted ceiling and storage closet, 2 baths, 1 car garage!
Close to 77 and I40.
Zillow last checked: 8 hours ago
Listing updated: January 14, 2025 at 04:27am
Listing Provided by:
Shannon Faulkner exitlkn@gmail.com,
NC Properties 101
Bought with:
James Burbach
EXP Realty LLC
Source: Canopy MLS as distributed by MLS GRID,MLS#: 4190533
Facts & features
Interior
Bedrooms & bathrooms
- Bedrooms: 3
- Bathrooms: 2
- Full bathrooms: 2
- Main level bedrooms: 3
Primary bedroom
- Level: Main
Primary bedroom
- Level: Main
Bedroom s
- Level: Main
Bedroom s
- Level: Main
Bedroom s
- Level: Main
Bedroom s
- Level: Main
Bathroom full
- Level: Main
Bathroom full
- Level: Main
Bathroom full
- Level: Main
Bathroom full
- Level: Main
Dining room
- Level: Main
Dining room
- Level: Main
Kitchen
- Level: Main
Kitchen
- Level: Main
Laundry
- Level: Main
Laundry
- Level: Main
Living room
- Level: Main
Living room
- Level: Main
Office
- Features: Storage, Vaulted Ceiling(s)
- Level: Main
Office
- Level: Main
Heating
- Central
Cooling
- Central Air
Appliances
- Included: Dishwasher, Microwave, Oven
- Laundry: Laundry Closet
Features
- Kitchen Island, Pantry, Walk-In Closet(s)
- Flooring: Carpet
- Windows: Insulated Windows
- Has basement: No
Interior area
- Total structure area: 1,387
- Total interior livable area: 1,387 sqft
- Finished area above ground: 1,387
- Finished area below ground: 0
Property
Parking
- Total spaces: 1
- Parking features: Driveway, Attached Garage, Garage on Main Level
- Attached garage spaces: 1
- Has uncovered spaces: Yes
Features
- Levels: One
- Stories: 1
- Patio & porch: Deck, Front Porch
Lot
- Size: 0.51 Acres
Details
- Parcel number: 4740525275.000
- Zoning: RA
- Special conditions: Standard
Construction
Type & style
- Home type: SingleFamily
- Property subtype: Single Family Residence
Materials
- Vinyl
- Foundation: Crawl Space
- Roof: Shingle
Condition
- New construction: No
- Year built: 2000
Utilities & green energy
- Sewer: Septic Installed
- Water: Well
Community & neighborhood
Location
- Region: Troutman
- Subdivision: Forest Glen
Other
Other facts
- Listing terms: Cash,Conventional,FHA,USDA Loan,VA Loan
- Road surface type: Concrete, Paved
Price history
| Date | Event | Price |
|---|---|---|
| 1/6/2025 | Sold | $304,700+1.6%$220/sqft |
Source: | ||
| 11/11/2024 | Price change | $299,999-4.8%$216/sqft |
Source: | ||
| 11/8/2024 | Price change | $315,000-3.1%$227/sqft |
Source: | ||
| 11/1/2024 | Price change | $325,000-5.8%$234/sqft |
Source: | ||
| 10/28/2024 | Price change | $345,000-1.4%$249/sqft |
Source: | ||
Public tax history
Tax history is unavailable.
Neighborhood: 28166
Nearby schools
GreatSchools rating
- 6/10Troutman Elementary SchoolGrades: PK-5Distance: 2.6 mi
- 2/10Troutman Middle SchoolGrades: 6-8Distance: 2.5 mi
- 4/10South Iredell High SchoolGrades: 9-12Distance: 10 mi
Schools provided by the listing agent
- Elementary: Troutman
- Middle: Troutman
- High: South Iredell
Source: Canopy MLS as distributed by MLS GRID. This data may not be complete. We recommend contacting the local school district to confirm school assignments for this home.
Get a cash offer in 3 minutes
Find out how much your home could sell for in as little as 3 minutes with a no-obligation cash offer.
Estimated market value
$305,300
Get a cash offer in 3 minutes
Find out how much your home could sell for in as little as 3 minutes with a no-obligation cash offer.
Estimated market value
$305,300

