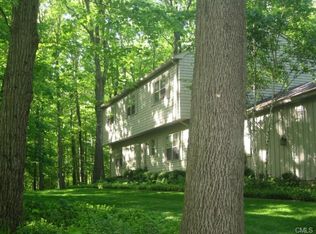Stunning Four Bedroom Colonial in move in condition. Many updates include a gorgeous gourmet kitchen and newer baths. Central air. Newly finished lower level. Gorgeous Year Round Radiant Heated Sunroom with high ceilings. Hardwood floors. High end finishes. Professionally landscaped with extensive amount of stone walls and patio. This home is pristine...
This property is off market, which means it's not currently listed for sale or rent on Zillow. This may be different from what's available on other websites or public sources.
