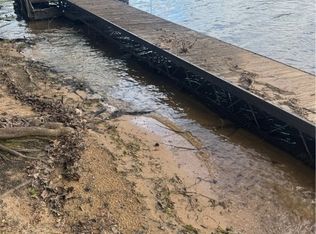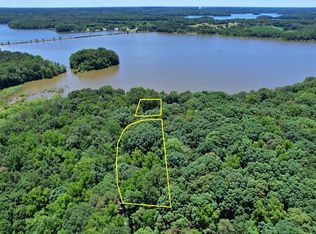Sold for $215,000
$215,000
141 Meredith Lake Rd, Townville, SC 29689
4beds
2,280sqft
Manufactured Home, Single Family Residence
Built in 2016
3.07 Acres Lot
$271,300 Zestimate®
$94/sqft
$2,070 Estimated rent
Home value
$271,300
$250,000 - $296,000
$2,070/mo
Zestimate® history
Loading...
Owner options
Explore your selling options
What's special
Welcome to your own country oasis. Come check out this 4 bedroom 2 bath home. The split floor plan offers the master suite with a luxury shower, soaking tub, and dual walk in closets. Three additional bedrooms are just down the hall. There is plenty of space to gather in the open living room and dining room, or at the beautiful kitchen island. As you pass through the kitchen, don't miss the farmhouse sink and the (surprise) walk in pantry. Still not enough space? French doors lead to a BONUS room with a private deck overlooking the backyard. Oh yeh, and a creek! The property is its own getaway boasting 3+ acres on the corp line of lake Hartwell. Enjoy sitting on either of the 2 decks listening to the peaceful gentle flow of the creek that runs along the backside of the property. Or sip a cup of coffee and watch the wildlife on the covered front porch. As secluded as it seems, you are still only 10-15 minutes from restaurants and shopping and 10 minutes to I-85.
You have to come experience this beautiful property for yourself. Call today for a private showing
Zillow last checked: 8 hours ago
Listing updated: October 09, 2024 at 06:49am
Listed by:
AnnaKate Cobb 864-276-2893,
Adly Group Realty
Bought with:
Jeannie Davis, 89242
Adly Group Realty
Source: WUMLS,MLS#: 20268095 Originating MLS: Western Upstate Association of Realtors
Originating MLS: Western Upstate Association of Realtors
Facts & features
Interior
Bedrooms & bathrooms
- Bedrooms: 4
- Bathrooms: 2
- Full bathrooms: 2
- Main level bathrooms: 2
- Main level bedrooms: 4
Primary bedroom
- Dimensions: 16'8 x 13'10
Bedroom 2
- Dimensions: 11'10 x 13'11
Bedroom 3
- Dimensions: 10'10 x 13'11
Bedroom 4
- Dimensions: 10'5 x 14'1
Primary bathroom
- Dimensions: 14'1 x 13'11
Bonus room
- Dimensions: 17'11 x 14'1
Dining room
- Dimensions: 11'2 x 14'1
Kitchen
- Dimensions: 18'4 x 14'1
Laundry
- Dimensions: 7'11 x 10'5
Living room
- Dimensions: 16'2 x 14'2
Pantry
- Dimensions: 8'4 x 3'10
Heating
- Central, Electric
Cooling
- Central Air, Electric
Appliances
- Included: Dishwasher, Electric Oven, Electric Range, Electric Water Heater, Refrigerator
Features
- Bathtub, Ceiling Fan(s), Dual Sinks, French Door(s)/Atrium Door(s), Laminate Countertop, Bath in Primary Bedroom, Main Level Primary, Separate Shower, Walk-In Closet(s), Window Treatments
- Flooring: Carpet
- Doors: French Doors
- Windows: Blinds, Tilt-In Windows
- Basement: None,Crawl Space
Interior area
- Total structure area: 2,244
- Total interior livable area: 2,280 sqft
- Finished area above ground: 2,280
- Finished area below ground: 0
Property
Parking
- Parking features: None
Features
- Levels: One
- Stories: 1
- Patio & porch: Deck, Front Porch
- Exterior features: Deck, Porch
- Body of water: Hartwell
Lot
- Size: 3.07 Acres
- Features: Not In Subdivision, Outside City Limits, Stream/Creek, Sloped, Trees
Details
- Parcel number: 0100011033000
Construction
Type & style
- Home type: MobileManufactured
- Architectural style: Mobile Home
- Property subtype: Manufactured Home, Single Family Residence
Materials
- Vinyl Siding
- Foundation: Crawlspace
- Roof: Architectural,Shingle
Condition
- Year built: 2016
Utilities & green energy
- Sewer: Septic Tank
- Water: Public
- Utilities for property: Electricity Available, Septic Available, Water Available
Community & neighborhood
Location
- Region: Townville
HOA & financial
HOA
- Has HOA: No
Other
Other facts
- Listing agreement: Exclusive Right To Sell
- Body type: Double Wide
Price history
| Date | Event | Price |
|---|---|---|
| 11/17/2023 | Sold | $215,000+2.4%$94/sqft |
Source: | ||
| 10/30/2023 | Pending sale | $210,000$92/sqft |
Source: | ||
| 10/28/2023 | Listed for sale | $210,000$92/sqft |
Source: | ||
Public tax history
| Year | Property taxes | Tax assessment |
|---|---|---|
| 2024 | -- | $12,920 +94% |
| 2023 | $2,021 +15.3% | $6,660 +9.7% |
| 2022 | $1,753 +10.4% | $6,070 +28.6% |
Find assessor info on the county website
Neighborhood: 29689
Nearby schools
GreatSchools rating
- 9/10Townville Elementary SchoolGrades: PK-6Distance: 3.8 mi
- 9/10Riverside Middle SchoolGrades: 7-8Distance: 12.2 mi
- 6/10Pendleton High SchoolGrades: 9-12Distance: 10.6 mi
Schools provided by the listing agent
- Elementary: Townville Elem
- Middle: Riverside Middl
- High: Pendleton High
Source: WUMLS. This data may not be complete. We recommend contacting the local school district to confirm school assignments for this home.
Get a cash offer in 3 minutes
Find out how much your home could sell for in as little as 3 minutes with a no-obligation cash offer.
Estimated market value$271,300
Get a cash offer in 3 minutes
Find out how much your home could sell for in as little as 3 minutes with a no-obligation cash offer.
Estimated market value
$271,300

