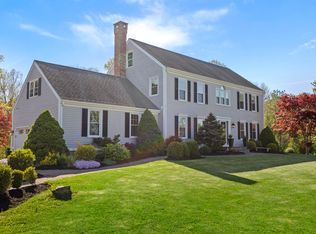Sold for $1,000,000
$1,000,000
141 Meadow Ridge Lane, Guilford, CT 06437
4beds
3,232sqft
Single Family Residence
Built in 1991
1.03 Acres Lot
$1,028,200 Zestimate®
$309/sqft
$5,299 Estimated rent
Home value
$1,028,200
$915,000 - $1.15M
$5,299/mo
Zestimate® history
Loading...
Owner options
Explore your selling options
What's special
WOW! This stunning contemporary colonial is bathed in sunlight and packed with incredible features from top to bottom. Step into the dramatic new two-story entry and be amazed. The huge family room boasts beamed cathedral ceilings, skylights, a cozy fireplace, and an abundance of windows. Gleaming hardwood floors flow throughout, leading to a banquet-sized dining room perfect for hosting. The stunning, updated eat-in maple kitchen features quartz countertops, newer stainless steel appliances, and ample cabinet and counter space. It opens to a fantastic den with sliders to a massive new deck and stone patio. Upstairs, you'll find four oversized bedrooms and two breathtaking new baths. The primary suite is a dream, offering two gigantic walk-in closets and a spa-like brand-new bathroom with heated floors, a floating tub, walk-in shower, and double sinks. The newly finished walkout lower level adds 325 sq. ft. of extra living space. Plus an expansive storage room with professional waterproofing. A fabulous flat yard with lush perennial gardens. NEW Hardie board siding, walkway, patio, tile, irrigation system, central air, custom window shades, interior completely painted, remodeled 1/2 bath and so much more complete this must-see home! Just minutes to downtown Guilford, the train, highway, shopping & Jacobs beach. Incredible neighborhood! DO NOT MISS THIS EXQUISITE HOME.
Zillow last checked: 8 hours ago
Listing updated: July 03, 2025 at 03:18am
Listed by:
THE SUSAN SANTORO TEAM,
Susan Santoro 203-605-5297,
William Pitt Sotheby's Int'l 203-453-2533
Bought with:
Dan Greco, RES.0822883
William Pitt Sotheby's Int'l
Nina Piacente
William Pitt Sotheby's Int'l
Source: Smart MLS,MLS#: 24079684
Facts & features
Interior
Bedrooms & bathrooms
- Bedrooms: 4
- Bathrooms: 3
- Full bathrooms: 2
- 1/2 bathrooms: 1
Primary bedroom
- Features: Remodeled, Palladian Window(s), Vaulted Ceiling(s), Full Bath, Walk-In Closet(s)
- Level: Upper
- Area: 266 Square Feet
- Dimensions: 14 x 19
Bedroom
- Level: Upper
- Area: 180 Square Feet
- Dimensions: 15 x 12
Bedroom
- Level: Upper
- Area: 285 Square Feet
- Dimensions: 15 x 19
Bedroom
- Level: Third,Upper
- Area: 380 Square Feet
- Dimensions: 19 x 20
Den
- Level: Main
- Area: 195 Square Feet
- Dimensions: 15 x 13
Dining room
- Features: Hardwood Floor
- Level: Main
- Area: 285 Square Feet
- Dimensions: 15 x 19
Family room
- Features: Remodeled, Skylight, Cathedral Ceiling(s), Fireplace, Hardwood Floor
- Level: Main
- Area: 288 Square Feet
- Dimensions: 16 x 18
Kitchen
- Level: Main
- Area: 408 Square Feet
- Dimensions: 17 x 24
Rec play room
- Level: Lower
- Area: 342 Square Feet
- Dimensions: 18 x 19
Heating
- Baseboard, Oil
Cooling
- Ductless
Appliances
- Included: Gas Range, Microwave, Refrigerator, Dishwasher, Water Heater
- Laundry: Main Level
Features
- Open Floorplan
- Basement: Full,Partially Finished
- Attic: Finished,Walk-up
- Number of fireplaces: 1
Interior area
- Total structure area: 3,232
- Total interior livable area: 3,232 sqft
- Finished area above ground: 2,907
- Finished area below ground: 325
Property
Parking
- Total spaces: 2
- Parking features: Attached, Garage Door Opener
- Attached garage spaces: 2
Features
- Patio & porch: Deck, Patio
- Exterior features: Rain Gutters, Garden, Underground Sprinkler
Lot
- Size: 1.03 Acres
- Features: Subdivided, Level
Details
- Parcel number: 1120511
- Zoning: R-5
Construction
Type & style
- Home type: SingleFamily
- Architectural style: Colonial
- Property subtype: Single Family Residence
Materials
- HardiPlank Type
- Foundation: Concrete Perimeter
- Roof: Asphalt
Condition
- New construction: No
- Year built: 1991
Utilities & green energy
- Sewer: Septic Tank
- Water: Well
- Utilities for property: Underground Utilities
Community & neighborhood
Location
- Region: Guilford
Price history
| Date | Event | Price |
|---|---|---|
| 7/2/2025 | Sold | $1,000,000+11.2%$309/sqft |
Source: | ||
| 5/23/2025 | Pending sale | $899,000$278/sqft |
Source: | ||
| 3/21/2025 | Listed for sale | $899,000+98.9%$278/sqft |
Source: | ||
| 5/21/2018 | Sold | $452,000+3%$140/sqft |
Source: | ||
| 4/13/2018 | Pending sale | $439,000$136/sqft |
Source: William Pitt Sotheby's International Realty #170068907 Report a problem | ||
Public tax history
| Year | Property taxes | Tax assessment |
|---|---|---|
| 2025 | $11,056 +4% | $399,840 |
| 2024 | $10,628 +2.7% | $399,840 |
| 2023 | $10,348 -7.7% | $399,840 +18.6% |
Find assessor info on the county website
Neighborhood: 06437
Nearby schools
GreatSchools rating
- 5/10Guilford Lakes SchoolGrades: PK-4Distance: 0.5 mi
- 8/10E. C. Adams Middle SchoolGrades: 7-8Distance: 2.3 mi
- 9/10Guilford High SchoolGrades: 9-12Distance: 1.2 mi
Schools provided by the listing agent
- High: Guilford
Source: Smart MLS. This data may not be complete. We recommend contacting the local school district to confirm school assignments for this home.
Get pre-qualified for a loan
At Zillow Home Loans, we can pre-qualify you in as little as 5 minutes with no impact to your credit score.An equal housing lender. NMLS #10287.
Sell for more on Zillow
Get a Zillow Showcase℠ listing at no additional cost and you could sell for .
$1,028,200
2% more+$20,564
With Zillow Showcase(estimated)$1,048,764
