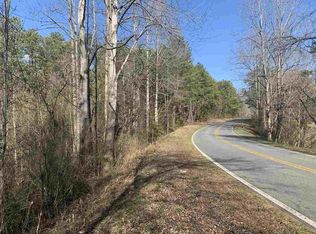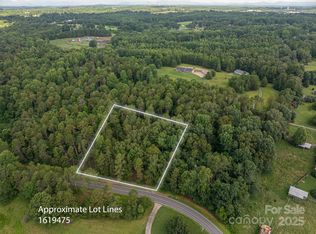Immaculately maintained house in central location of county. Easy access to 221 or Highway 74. The house has an open floor plan with high ceilings in the family entry room combined with the dining area. There is one bedroom down the hallway that also has an add on room to it that could easily be converted into another smaller bedroom or used as an office or playroom. There is also a full bathroom in this hallway. The master bedroom is off the main floor area and has a full ensuite bathroom. The kitchen is good sized and there is a half bath in the entry hallway from the garage. The back sunroom was added from the original construction of the house and has a ductless HVAC system and a gas log fireplace included. House has a two car garage with separate doors and openers. The unfinished basement area has a double door entry from the outside only and is not accessible from inside the house. The ceiling is relative low in basement and can only be used for storage. It does have a concrete floor and it is where the gas water heater and furnace are located. The yard landscaping is extremely nice with lots of vegetation and recent mulching. The parcels 1.67 acres is mostly flat and it has a huge open area in the back yard great for soccer or whatever type activity youngsters could desire. There is also a wooden patio area just to the back of the added sunroom that is accessible from the back door landing. This is a move in ready home.
This property is off market, which means it's not currently listed for sale or rent on Zillow. This may be different from what's available on other websites or public sources.

