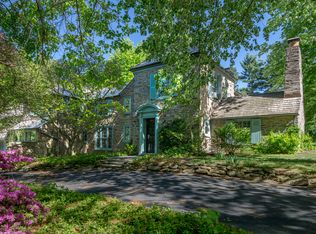Presenting 141 Maple Hill Road, an oasis for family living and indoor-outdoor entertaining, in one of the best locations on the Main Line! Nestled on 3.13 acres of pristine landscaped grounds in prime Gladwyne, this architectural beauty has something for everyone including a sparkling pool, pool house, and tennis court, plus expansive patios, gardens and lawn for all kinds of summer fun. The gorgeous stone with slate roof exterior exudes classic elegance, and practically every inch of the home has been recently and meticulously redone with all the modern amenities one could desire. Among the extensive list of improvements are new plaster, coping & tile in the pool; a freshly painted pool house with new doors, kitchen, gym & full bath; a full house & pool house generator; a new 2-story wine cellar with Wine Guardian chiller; new water heater; new lighting inside & out; refinished & new hardwood flooring; a top-of-the-line new chefs kitchen; and all new impeccably renovated baths. Rarely does an offering of this caliber & attention to detail come along, offering 6 bedrooms, 5.2 bathrooms, and a gracious floor plan with generous formals & private spaces. The grand center hall flows into a large living room with a fireplace, and dining room with French doors leading outside. Prepare meals and gather with guests & family in the stylish all-new gourmet kitchen featuring a quartz-top island and suite of premium Bosch, Wolf & Sub-Zero appliances. Coffee & casual fare can be enjoyed in the sun-filled breakfast room, also with a gas fireplace, or out on the lovely adjoining patio with pool & tennis court views. A vaulted family room with fireplace & massive windows sits nearby for relaxing days & evenings. Three strategically-positioned wet bars afford ease of serving favorite beverages & cocktails. Comfort continues on the main level with a handsome office, elegant powder room & convenient mudroom. Well-appointed sleeping quarters await upstairs, with 4 bedrooms, 3 baths & a laundry room on level two, and 2 bedrooms + full bath on level three. The luxurious primary retreat comes with a custom walk-in closet for your belongings and an immaculate new spa bath that pampers with radiant heat floors. The basement with fresh paint, new flooring, lighting & powder room houses the fabulous 2-story, 3,300-bottle wine cellar plus a bar & tasting area. A 4-car detached garage & circular drive accommodate multiple vehicles. Situated on a tranquil no-through-traffic street, with your property bordering Bridlewild Trail if you feel like a hike. Or take a short walk to the Village of Gladwyne. Access to award-winning Lower Merion schools, and a quick ride to Center City & the airport make the location irresistible. 2021-06-07
This property is off market, which means it's not currently listed for sale or rent on Zillow. This may be different from what's available on other websites or public sources.
