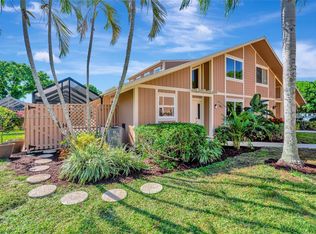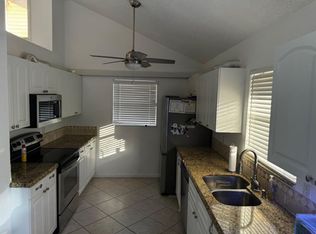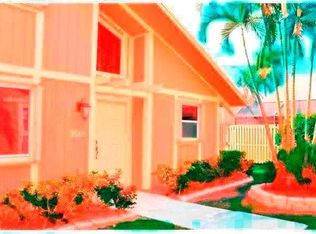Lovely townhome in the heart of Jupiter. Convenient to shopping, restaurants and all other activities. Located in the Maplecrest subdivision which has a community pool, tennis, playground. This FOUR bedroom three bath townhome is priced to sell. Open Concept Living with lake views from the master bedroom. Upper level features two bedrooms, bathroom and loft area. Downstairs master bedroom with access to the large lake facing screened patio, large living area, additional bedroom plus dining room and kitchen, Many pluses to this property and it is just waiting for the right owner. Come and see today!! Principals only please for sale by owner thanks
This property is off market, which means it's not currently listed for sale or rent on Zillow. This may be different from what's available on other websites or public sources.


