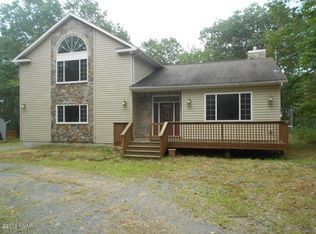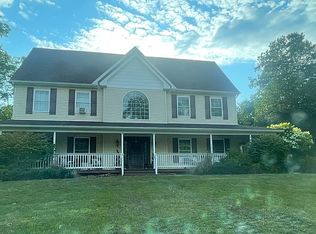Sold for $390,000
$390,000
141 Maple Ridge Dr, Lords Valley, PA 18428
3beds
1,742sqft
Single Family Residence
Built in 1990
0.45 Acres Lot
$425,300 Zestimate®
$224/sqft
$2,474 Estimated rent
Home value
$425,300
$357,000 - $506,000
$2,474/mo
Zestimate® history
Loading...
Owner options
Explore your selling options
What's special
Where the living is easy! Only one floor, open plan, with vaulted ceilings and window walls for brightness year-round. Oversized wraparound deck for warm weather entertaining or relaxing and cozy all-season sunroom with winter sunset views. New custom kitchen/pantry- cabinets, floors.Double sided propane fireplace. Spacious primary ensuite with updated bathroom with double sink vanity and jetted soaking tub. Sought after propane fueled appliances and heat throughout the home with electricbackup, keeps heating costs low. 2021 new roof, attached 2-car garage and Central A/C. So much storage and closet space. Home is very well taken care of. Be the lucky next owner and start living the good life today.
Zillow last checked: 8 hours ago
Listing updated: November 15, 2024 at 12:38pm
Listed by:
Ina Beth Filip 201-321-1605,
CENTURY 21 Country Lake Homes - Lords Valley,
Michael Filip 201-575-1223,
Filip Valuation Services, LLC
Bought with:
Jasmine Ruiz, RS366061
CENTURY 21 Country Lake Homes - Lords Valley
Source: PWAR,MLS#: PW242456
Facts & features
Interior
Bedrooms & bathrooms
- Bedrooms: 3
- Bathrooms: 2
- Full bathrooms: 2
Primary bedroom
- Area: 154
- Dimensions: 11 x 14
Bedroom 2
- Area: 110
- Dimensions: 10 x 11
Bedroom 3
- Area: 120
- Dimensions: 12 x 10
Primary bathroom
- Area: 130
- Dimensions: 10 x 13
Bathroom 2
- Area: 35
- Dimensions: 5 x 7
Other
- Area: 16
- Dimensions: 4 x 4
Dining room
- Area: 225
- Dimensions: 15 x 15
Other
- Area: 130
- Dimensions: 13 x 10
Kitchen
- Area: 24
- Dimensions: 12 x 2
Laundry
- Area: 50
- Dimensions: 10 x 5
Living room
- Area: 338
- Dimensions: 26 x 13
Other
- Description: deck
- Area: 455
- Dimensions: 35 x 13
Other
- Description: garage
- Area: 361
- Dimensions: 19 x 19
Heating
- Baseboard, Propane, Fireplace(s), Electric
Cooling
- Central Air
Appliances
- Included: Dryer, Washer, Tankless Water Heater, Refrigerator, Gas Range, Gas Oven, Dishwasher
- Laundry: Laundry Room
Features
- Flooring: Ceramic Tile, Wood, Vinyl
- Basement: Crawl Space
- Number of fireplaces: 1
- Fireplace features: Double Sided, Propane
Interior area
- Total structure area: 1,742
- Total interior livable area: 1,742 sqft
- Finished area above ground: 1,742
- Finished area below ground: 0
Property
Parking
- Total spaces: 2
- Parking features: Attached, Kitchen Level, Garage Door Opener, Garage, Driveway
- Garage spaces: 2
- Has uncovered spaces: Yes
Features
- Levels: One
- Stories: 1
- Patio & porch: Deck
- Pool features: Association, Community
- Spa features: Association
- Body of water: Community Lake
Lot
- Size: 0.45 Acres
- Features: Level
Details
- Parcel number: 120.010364 034716
- Zoning: Residential
- Zoning description: Residential
Construction
Type & style
- Home type: SingleFamily
- Architectural style: Ranch
- Property subtype: Single Family Residence
Materials
- T1-11
- Roof: Asphalt
Condition
- New construction: No
- Year built: 1990
Utilities & green energy
- Electric: 200+ Amp Service
- Water: Comm Central
Community & neighborhood
Security
- Security features: 24 Hour Security, Gated Community
Community
- Community features: Clubhouse, Tennis Court(s), Pool, Playground, Park, Other, Lake, Gated, Fitness Center, Fishing
Location
- Region: Lords Valley
- Subdivision: Hemlock Farms
HOA & financial
HOA
- Has HOA: Yes
- HOA fee: $2,842 annually
- Amenities included: Beach Access, Outdoor Ice Skating, Senior Center, Teen Center, Trash, Trail(s), Tennis Court(s), Sport Court, Snow Removal, Spa/Hot Tub, Security, Sauna, Recreation Room, Recreation Facilities, Pond Year Round, Pool, Playground, Park, Meeting Room, Maintenance Grounds, Maintenance, Jogging Path, Indoor Pool, Gated, Game Room, Fitness Center, Exercise Course, Dog Park, Clubhouse, Beach Rights, Basketball Court
- Services included: Trash
Price history
| Date | Event | Price |
|---|---|---|
| 11/15/2024 | Sold | $390,000-1.3%$224/sqft |
Source: | ||
| 8/29/2024 | Pending sale | $395,000$227/sqft |
Source: | ||
| 8/9/2024 | Listed for sale | $395,000+62.2%$227/sqft |
Source: | ||
| 3/4/2006 | Sold | $243,500$140/sqft |
Source: | ||
Public tax history
| Year | Property taxes | Tax assessment |
|---|---|---|
| 2025 | $4,467 +6.7% | $37,340 |
| 2024 | $4,185 +3.9% | $37,340 |
| 2023 | $4,027 +3.9% | $37,340 |
Find assessor info on the county website
Neighborhood: 18428
Nearby schools
GreatSchools rating
- 6/10Wallenpaupack South El SchoolGrades: K-5Distance: 13.2 mi
- 6/10Wallenpaupack Area Middle SchoolGrades: 6-8Distance: 11.2 mi
- 7/10Wallenpaupack Area High SchoolGrades: 9-12Distance: 11.3 mi
Get a cash offer in 3 minutes
Find out how much your home could sell for in as little as 3 minutes with a no-obligation cash offer.
Estimated market value$425,300
Get a cash offer in 3 minutes
Find out how much your home could sell for in as little as 3 minutes with a no-obligation cash offer.
Estimated market value
$425,300

